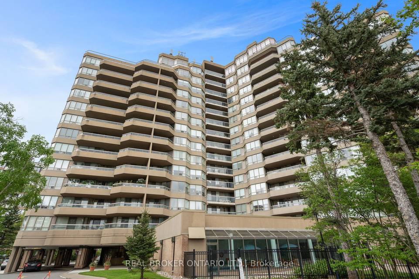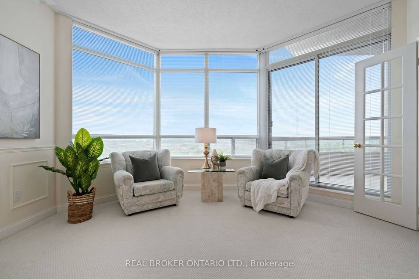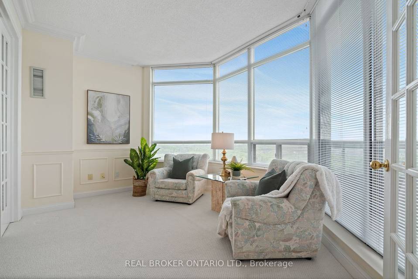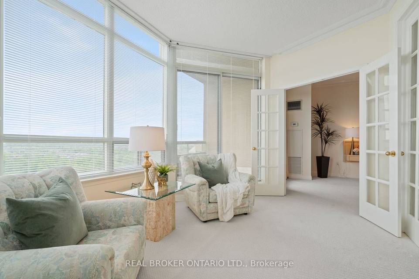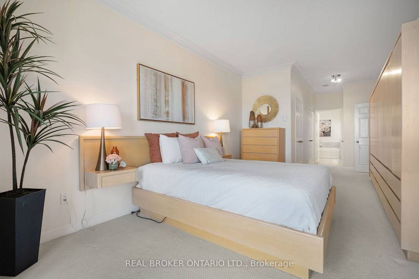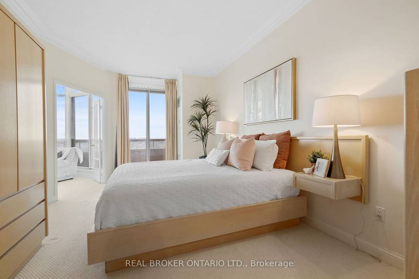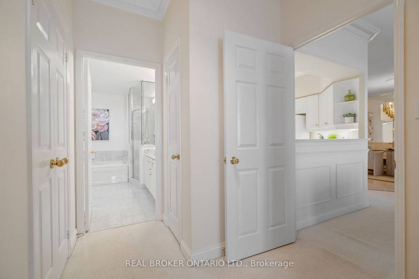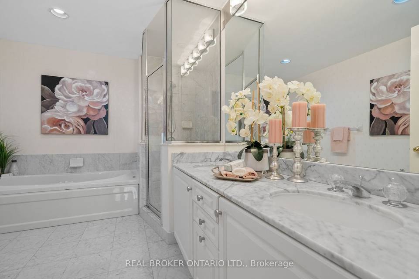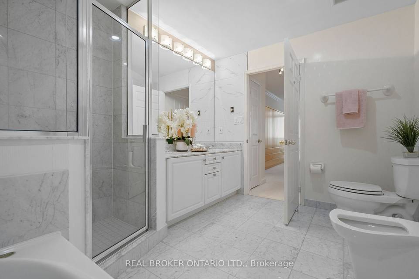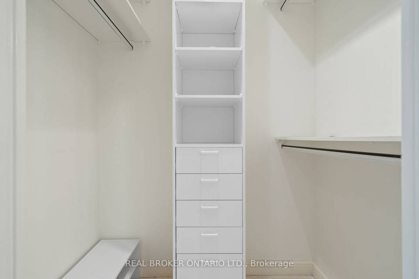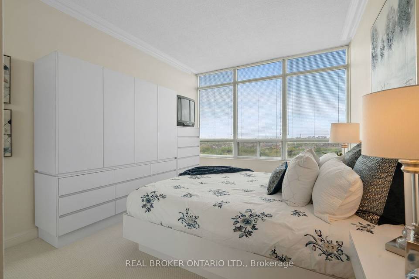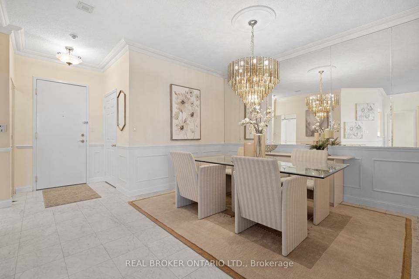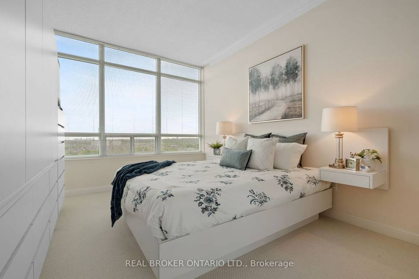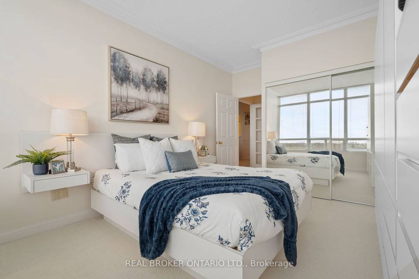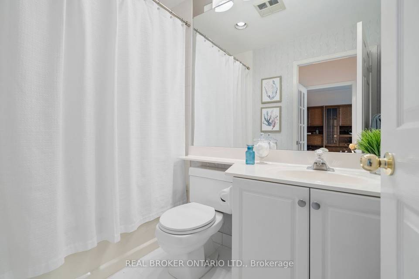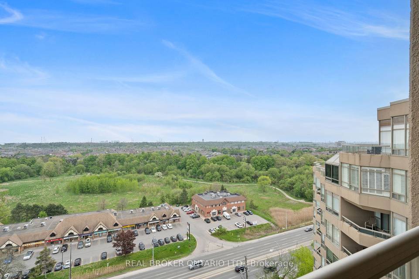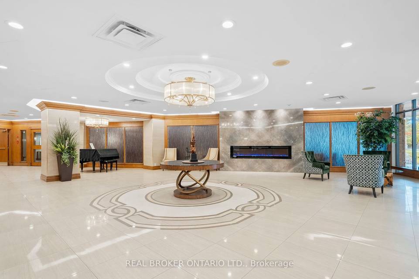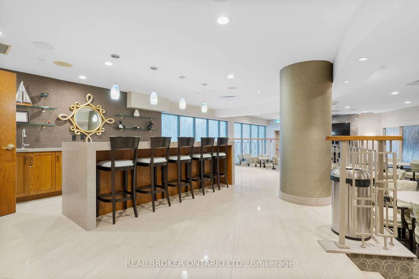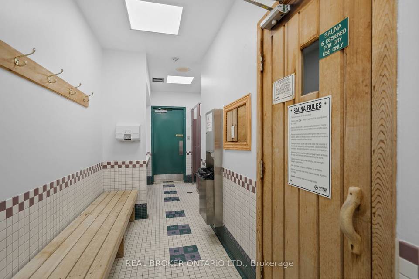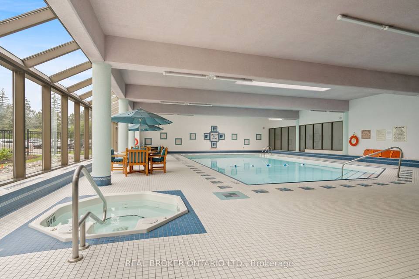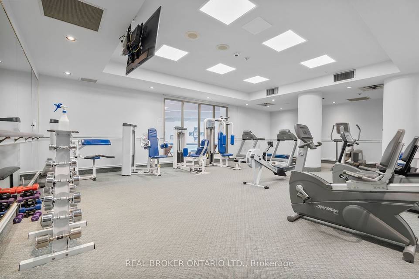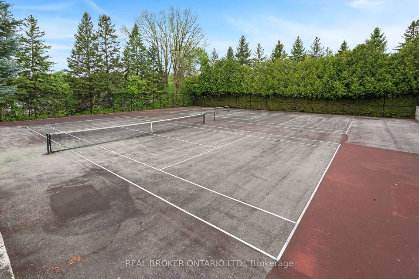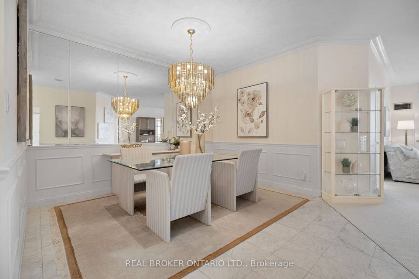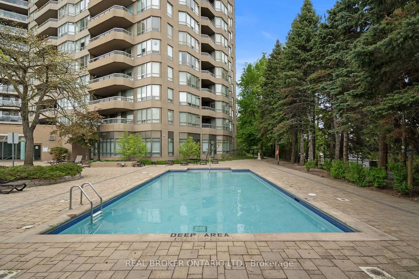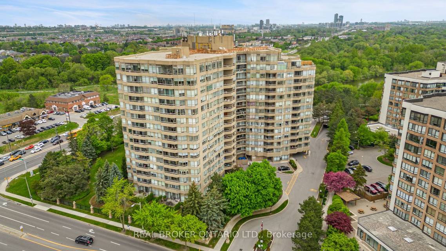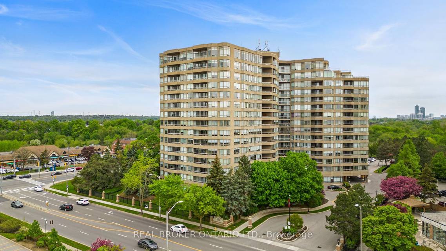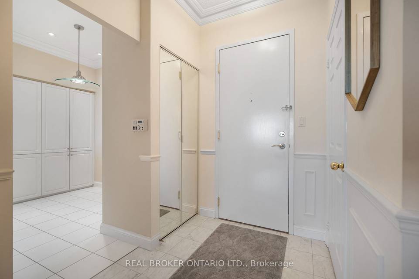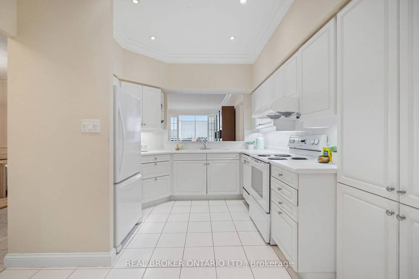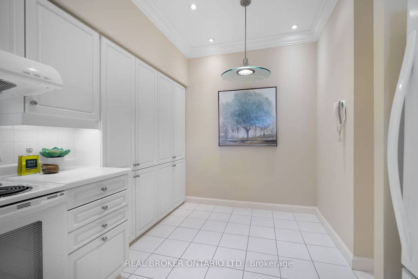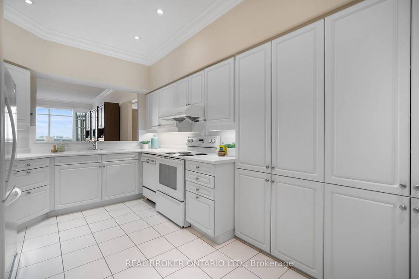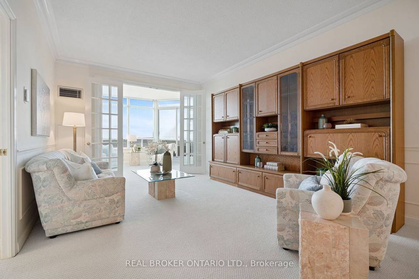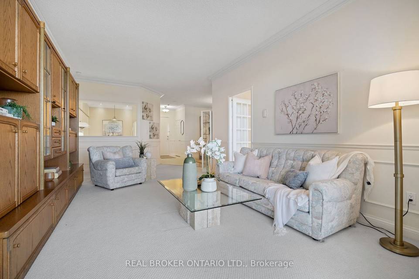

610 Bullock Dr #PH5
York, ON L3R 0G1, CanadaHwy 7 & McCowan
Sale Price
CA$1,199,888
Property Type
Condo
Beds
2
Baths
2
Property Description
This isn't just a home; it's a lifestyle, a unique chance to inhabit one of the finest residences in Unionville. Welcome to this exquisite penthouse in the prestigious Hunt Club condo, where the luxury of a sprawling home meets the convenience of upscale condo living. Offering nearly 1600 square feet of expansive living space, this top-floor unit boasts soaring 9-foot ceilings and unobstructed south-facing views, bathing every room in natural light. The well-considered 2-bedroom split layout includes a versatile den/solarium, perfect for a home office or a peaceful retreat. Entertain in grandeur in the formal dining room, which comfortably accommodates large gatherings, or in the spacious eat-in kitchen, a culinary haven equipped with modern amenities and ample room for meal preparation and entertainment. Each corner of this penthouse reflects a commitment to quality and comfort, ensuring that its not just a place to live, but a place to thrive. The buildings amenities are second to none, offering the experience of resort living every day. The comprehensive maintenance fees cover all utilities, allowing you to say goodbye to monthly bills and hello to hassle-free living. Enjoy year-round swimming in the indoor and outdoor pools, stay active with the onsite squash and tennis courts, and unwind in the party and meeting rooms designed for social engagements and business dealings alike. A state-of-the-art gym, 24-hour security, and concierge services add to the seamless lifestyle offered here. This penthouse transcends the typical condo experience by providing the expansive feel of a detached home with all the conveniences of condo living - all inclusive maintenance fees and no additional monthly bills! It is a sanctuary of serenity and luxury, a rare gem in a highly sought-after area. Don't miss the opportunity to make this extraordinary living space your new home. Experience the pinnacle of luxury living where every detail is curated for comfort and convenience.
Property Specifics
Property Type:
Condo
Monthly Common Charges:
Yearly Taxes:
Estimated Sq. Foot:
1,400
Lot Size:
N/A
Price per Sq. Foot:
Building Units:
N/A
Building Stories:
15
Pet Policy:
N/A
MLS® Number:
N8460652
Source Status:
Active
Also Listed By:
CREA: N8460652
Building Amenities
Gym
Tennis Court
Apartment
Brick
Gym
Laundry In Unit
Dishwasher
Microwave
Groceries
Sauna
Fireplace
Tennis Court
Party Room
Squash Court
Stove
Billiards
Brick
Tennis
Water
Squash
Apartment
Billiard
Fridge
Light Fixtures
Concrete
A/C
Window Coverings
Basic Cable
Outdoor Bbq
All Appliances.
Internet
All Electrical Light Fixtures
All Window Coverings
Transit
Guest Suites
Indoor/Outdoor Pools
Party Rm
Hydro
Stucco/Plaster
Building Insurance
Carwash
Go Station
Nature Trails
Ev Charging Station
Amenities Include Indoor & Outdoor Pools
All Inclusive Maintenance Fees (Internet Incl) In This Luxury Building
+ 24 Hr Concierge
Groceries &More.
All Elf Belonging To Seller. S/S Stove
Dw Window Coverings
1 Locker: 22 On Level 10. 2 Parking Spots. Bell Tv & Internet Included In Mntce Fees
Car Wash&More. Steps To Markville Go Station
Conservation And Walking Trails. Close To Markham & Unionville Main Streets & Community Centres.
& More. Across From Markville Mall
Nature Trails And Groceries .
12 X 10 Hobby Room
Internet & Personal Insurance.
All Inclusive Maintenance Fees (Internet Incl). Five Star Amenities Include: 24 Hr Concierge
Car Wash & More. Steps To Markville
Markville Secondary School & Milliken Mills High School (Ib Program)
All Inclusive Maintenance Fees Including Internet And Cable Tv
All Inclusive Maintenance Fees Including Internet And Cable Tv. Option To Be Fully Furnished.
Covering: Heat
Unit Amenities
Gas
Central Air
Underground
Clear View
Grnbelt/Conserv
Hospital
Place Of Worship
Public Transit
Ravine
Gym
Indoor Pool
Party/Meeting Room
Squash/Racquet Court
Tennis Court
Visitor Parking
Parking
Gym
Tennis Court
Location & Transportation
Other Property Information
Summary
General Information
- Year Built: 2024
- Architectural Style: Apartment
- New Construction: Yes
Parking
- Parking Features: Underground
Interior and Exterior Features
Interior Features
- Living Area: 1,400 sq. ft.; source: Estimated
- Total Bedrooms: 2
- Full Bathrooms: 2
Structure
- Stories: 15
- Construction Materials: Brick
- Basement: None
Property Information
Utilities
- Cooling: Central Air
- Heating: Gas
Estimated Monthly Payments
Monthly Total
$4,524
Monthly Charges
Monthly Taxes
Interest
6.00%
Down Payment
20.00%
Mortgage Calculator
Monthly Mortgage Cost
$4,201
Monthly Charges
Total Monthly Payment
$4,524
Calculation based on:
Price:
$875,831
Charges:
* Additional charges may apply
Similar Listings
Building Information
Building Name:
N/A
Property Type:
Condo
Building Type:
N/A
Pet Policy:
N/A
Units:
N/A
Stories:
15
Built In:
2024
Sale Listings:
4
Rental Listings:
0
Land Lease:
No
Other Sale Listings in Building

Listing information provided by the Toronto Real Estate Board. All information is deemed reliable but not guaranteed. Copyright 2024 TRREB. All rights reserved.
Last checked: Jun 28, 2024, 7:01 AM UTC
