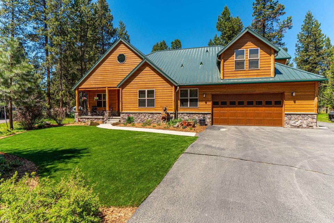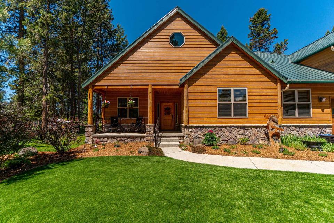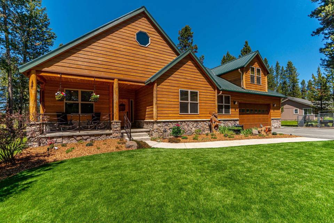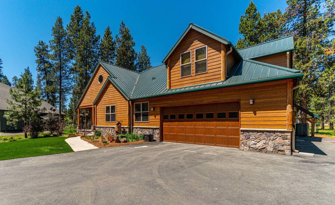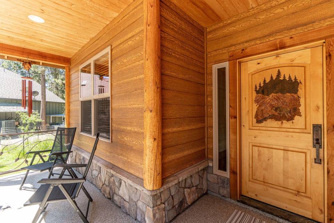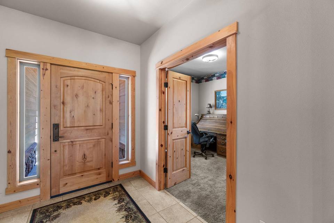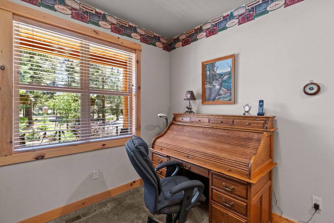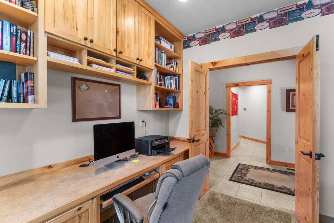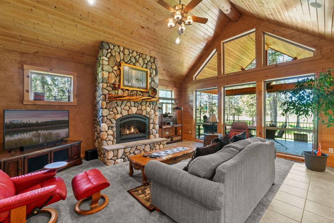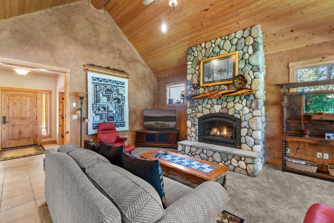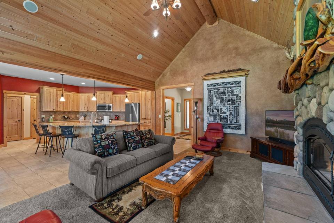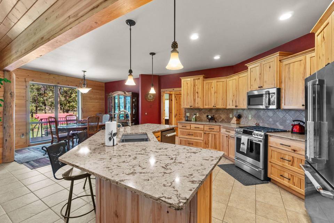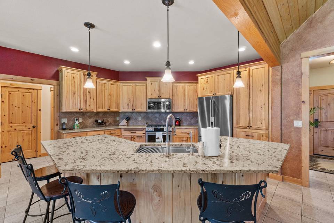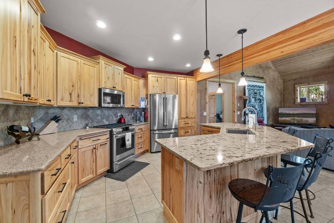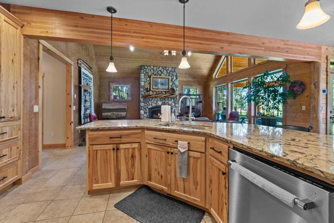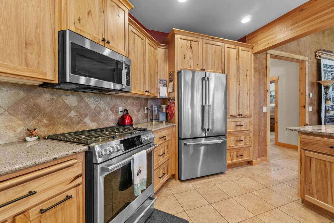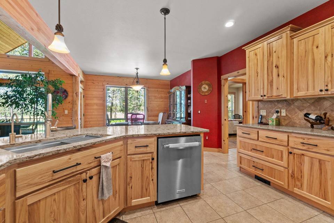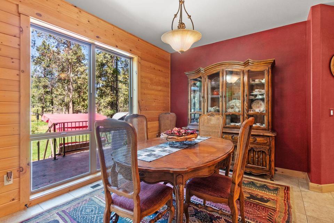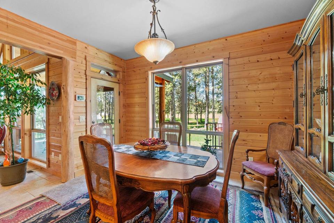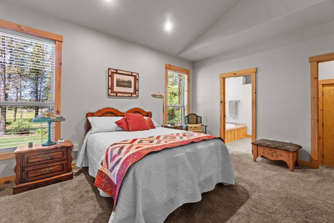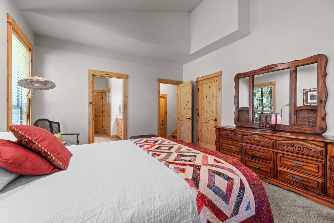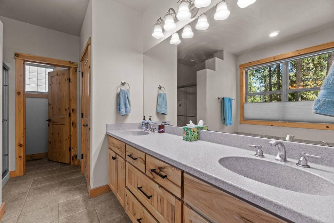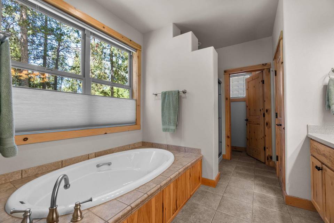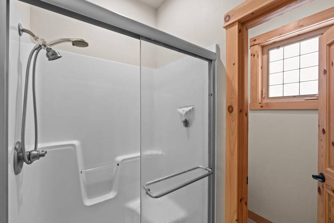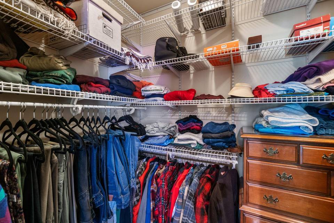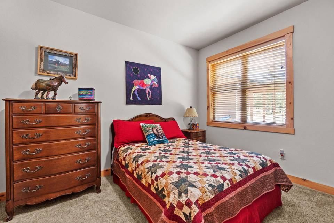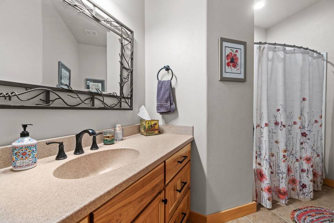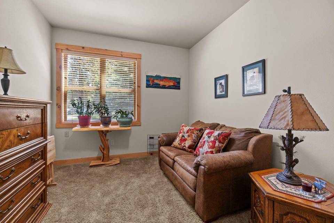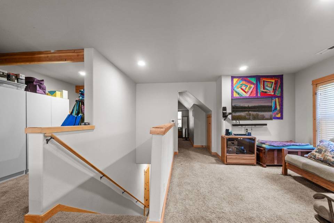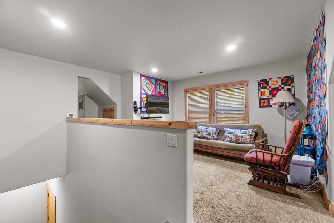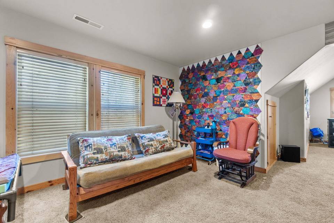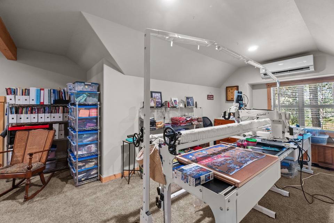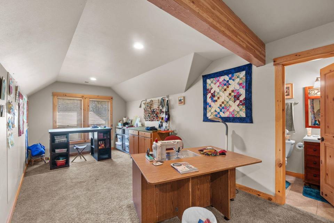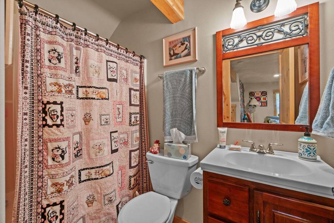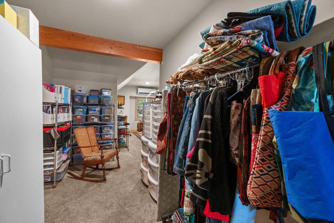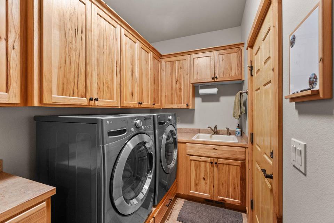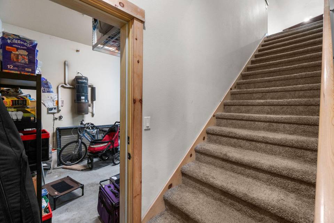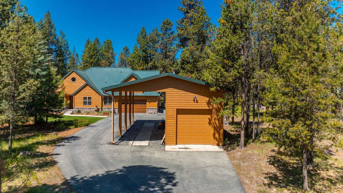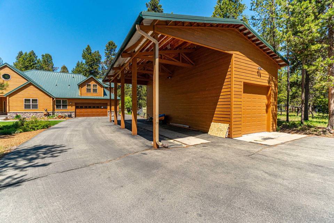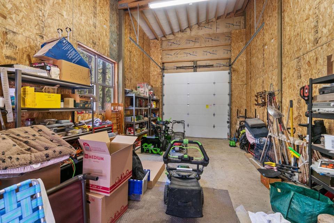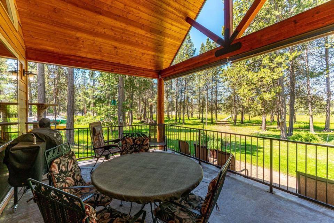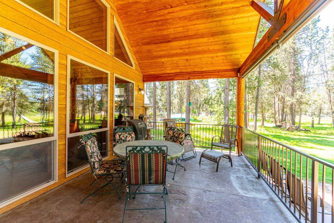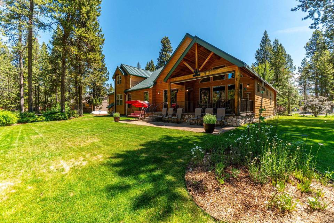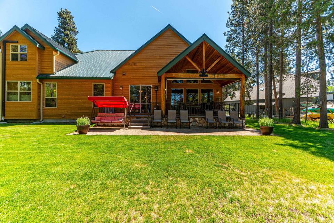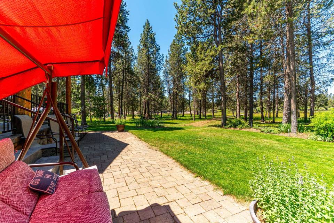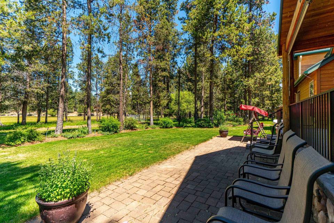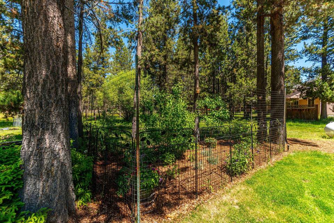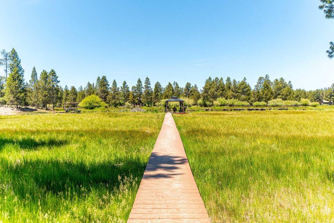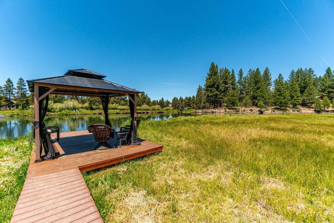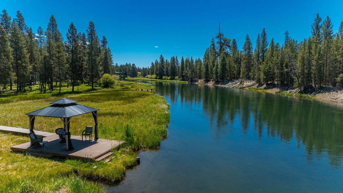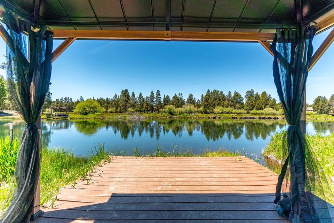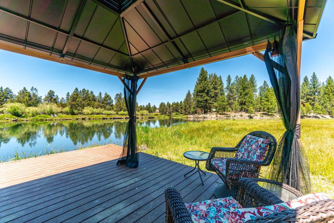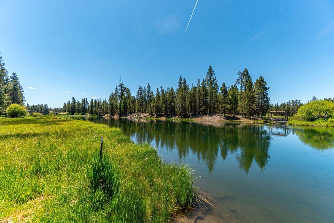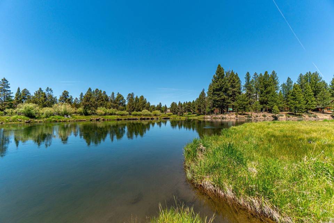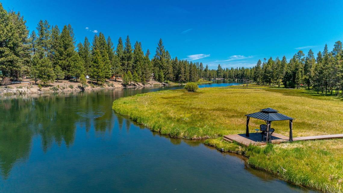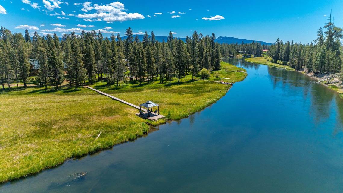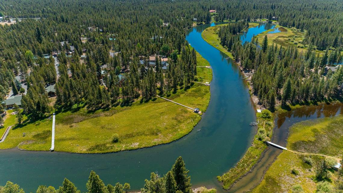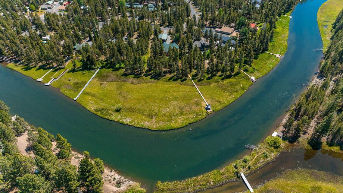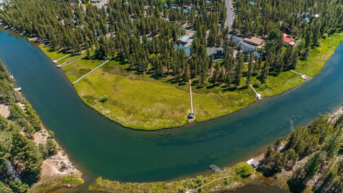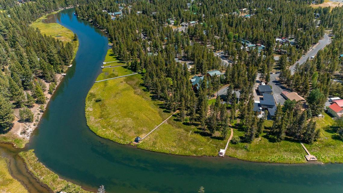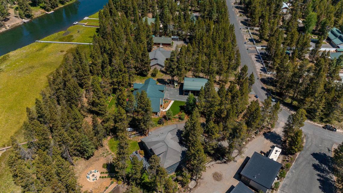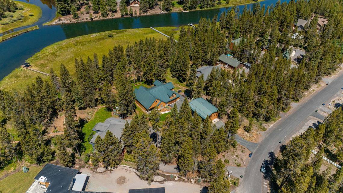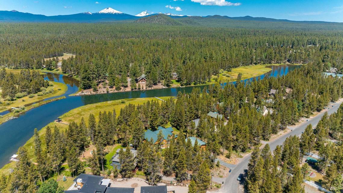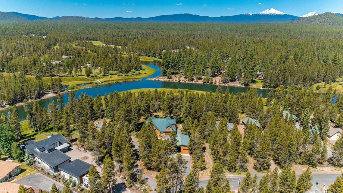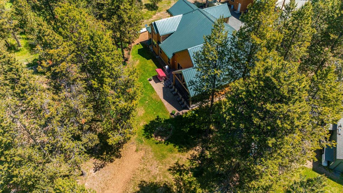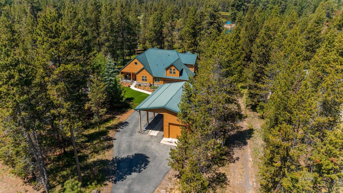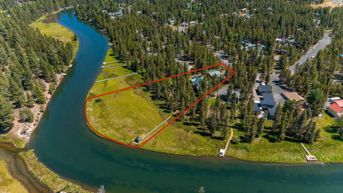

55851 Wood Duck Drive
Bend, OR 97707Sale Price
$1,329,000
Property Type
Single-Family
Beds
3
Full Baths
2
½ Baths
1
Property Description
Discover your dream home nestled up to the Deschutes River in south Deschutes County. This custom NW Mountain home offers a perfect blend of modern comfort and natural beauty. Enjoy the serenity from the back deck as your gaze out to the meadow and the river beyond. Stroll down the boardwalk to the private gazebo and relax along over 200 feet of Deschutes River frontage. Step inside and you are greeted by warm, wood finishes and an open floorplan that flow from entry, to living and then kitchen. The primary suite offers separation from the other two bedrooms and upstairs is a flex space that could be used as a fourth bedroom or a bonus room. An oversized detached shop and mature landscaping top off this riverfront escape.
Agent Information


Property Specifics
Property Type:
Single-Family
Monthly Common Charges:
$23
Yearly Taxes:
$4,882
Estimated Sq. Foot:
2,760
Lot Size:
1.54 ac.
Price per Sq. Foot:
$482
Building Stories:
N/A
MLS ID:
220185057
Source Status:
Active
Amenities
Breakfast Bar
Ceiling Fan(S)
Central Vacuum
Double Vanity
Enclosed Toilet(S)
Granite Counters
Kitchen Island
Linen Closet
Open Floorplan
Pantry
Primary Downstairs
Shower/Tub Combo
Soaking Tub
Solid Surface Counters
Vaulted Ceiling(S)
Wired For Sound
Ductless
Forced Air
Heat Pump
Central Air
Attached
Detached Carport
Driveway
Garage Door Opener
Heated Garage
Rv Access/Parking
Great Room
Propane
Double Pane Windows
Vinyl Frames
Carpet
Tile
Carbon Monoxide Detector(S)
Smoke Detector(S)
Road Assessment
Short Term Rentals Allowed
Riverfront
Microwave
Oven
Range
Refrigerator
Tankless Water Heater
Parking
Carport
Attached Garage
Fireplace
Sewer Assessment
Views & Exposures
ForestRiver
Location & Transportation
Other Property Information
Summary
General Information
- Year Built: 2005
- Architectural Style: Northwest
School
- Elementary School: Three Rivers Elem
- Middle or Junior School: Three Rivers
- High School: Check with District
Parking
- Total Parking Spaces: 3
- Parking Features: Attached, Detached Carport, Driveway, Garage Door Opener, Heated Garage, RV Access/Parking
- Carport: Yes
- Garage: Yes
- Attached Garage: Yes
- Garage Spaces: 3
HOA
- Association Fee: $280.00; Annually
Interior and Exterior Features
Interior Features
- Interior Features: Breakfast Bar, Built-in Features, Ceiling Fan(s), Central Vacuum, Double Vanity, Enclosed Toilet(s), Granite Counters, Kitchen Island, Linen Closet, Open Floorplan, Pantry, Primary Downstairs, Shower/Tub Combo, Soaking Tub, Solid Surface Counters, Vaulted Ceiling(s), Walk-In Closet(s), Wired for Sound
- Living Area: 2,760 sq. ft.; source: Estimated
- Total Bedrooms: 3
- Full Bathrooms: 2
- Half Bathrooms: 1
- Fireplace: Great Room, Propane
- Flooring: Carpet, Tile
- Appliances: Microwave, Oven, Range, Refrigerator, Tankless Water Heater
- Furnished: Unfurnished
Exterior Features
- Exterior Features: Deck, Patio
- Roof: Metal
- Window Features: Double Pane Windows, Vinyl Frames
- View: Forest, River
- Security Features: Carbon Monoxide Detector(s), Smoke Detector(s)
Structure
- Levels: Two
- Property Attached: No Common Walls
- Construction Materials: Frame
- Foundation Details: Stemwall
- Basement: None
- Other Structures: RV/Boat Storage, Second Garage
Property Information
Lot Information
- Zoning: RR10, FP, LM
- Lot Features: Landscaped, Level, Sprinkler Timer(s), Sprinklers In Front, Sprinklers In Rear
- Lot Size: 1.54 ac.
- Road Surface Type: Paved
- Waterfront: Riverfront
Utilities
- Utilities: Utilities
- Cooling: Central Air
- Heating: Ductless, Forced Air, Heat Pump
- Water Source: Backflow Domestic, Public
- Irrigation Source: None
- Sewer: Private Sewer
Community
- Association Amenities: Sewer Assessment, Snow Removal, Water
- Community Features: Road Assessment, Sewer Assessment, Short Term Rentals Allowed
Estimated Monthly Payments
Monthly Total
$6,805
Monthly Charges
$23
Monthly Taxes
$407
Interest
6.00%
Down Payment
20.00%
Mortgage Calculator
Monthly Mortgage Cost
$6,374
Monthly Charges
$430
Total Monthly Payment
$6,805
Calculation based on:
Price:
$1,329,000
Charges:
$430
* Additional charges may apply
Similar Listings
Based on information from OREGON DATASHARE. All data, including all measurements and calculations of area, is obtained from various sources and has not been, and will not be, verified by broker or MLS. All information should be independently reviewed and verified for accuracy. Copyright 2024 OREGON DATASHARE. All rights reserved.
Last checked: Jul 6, 2024, 3:15 PM UTC
