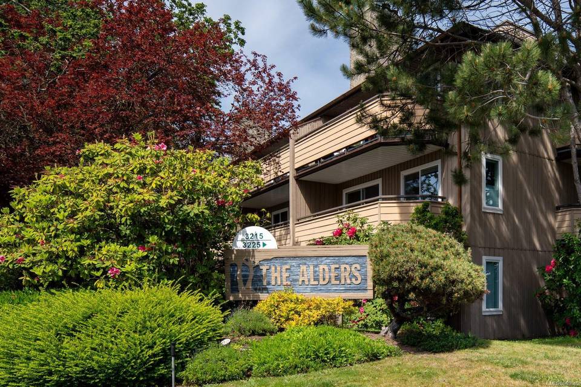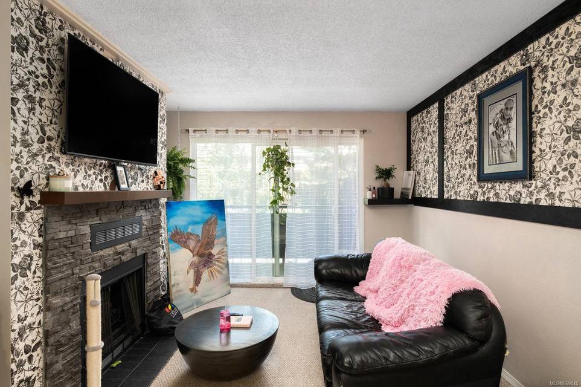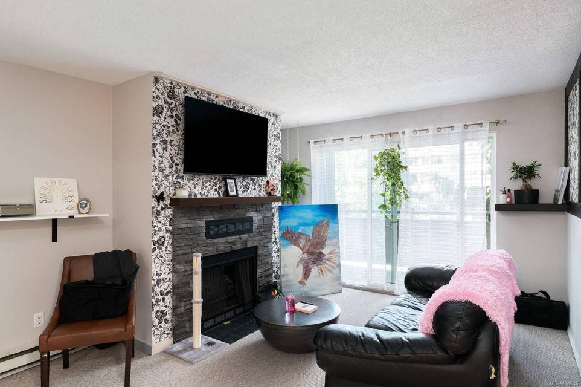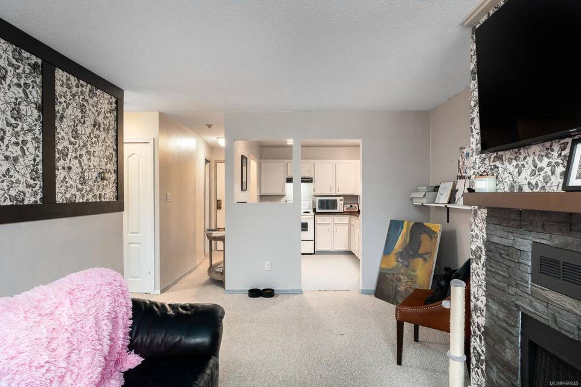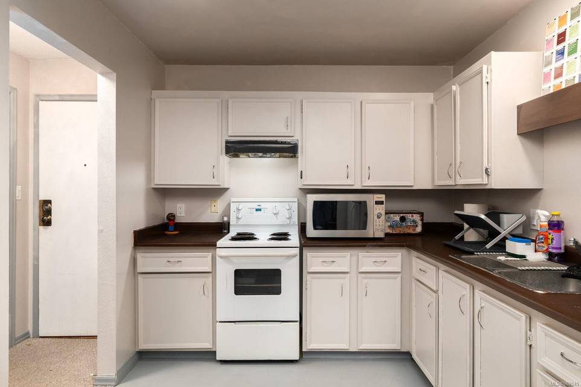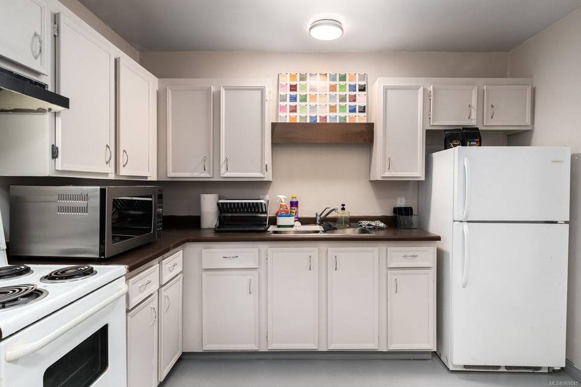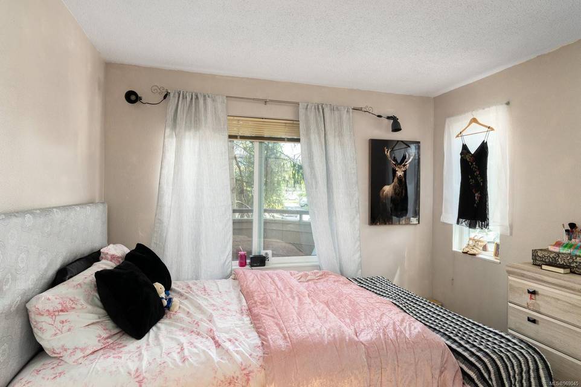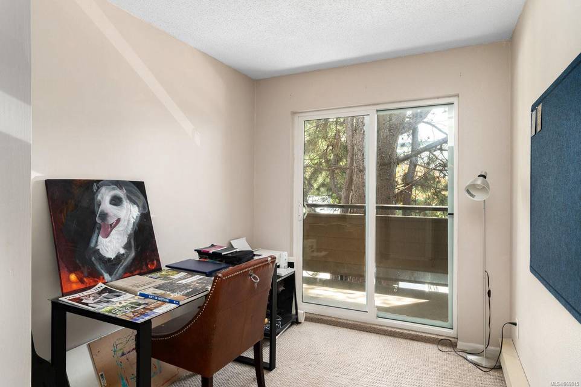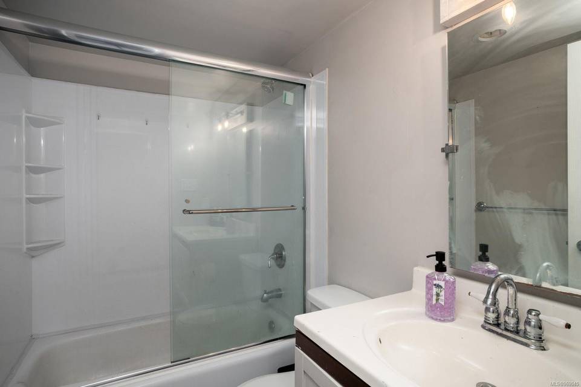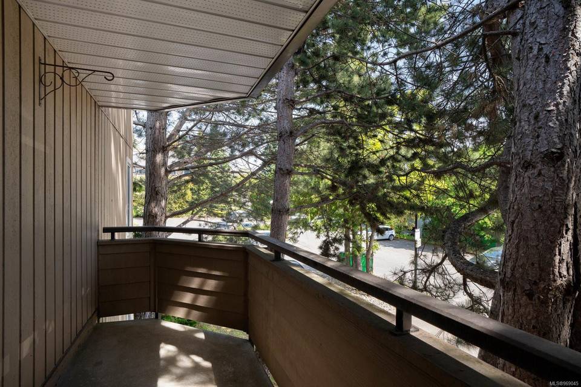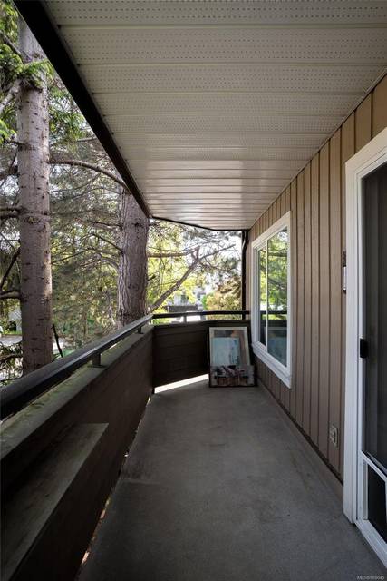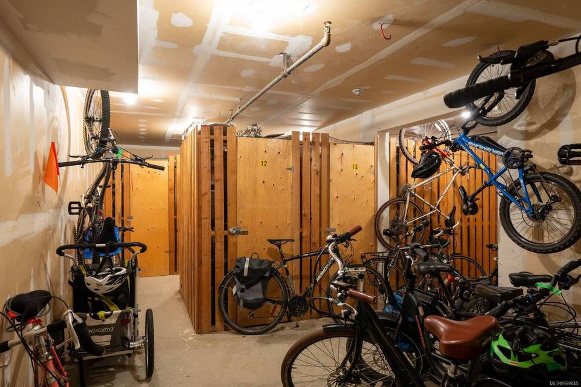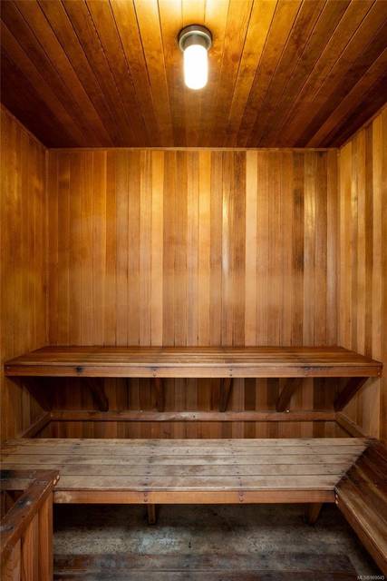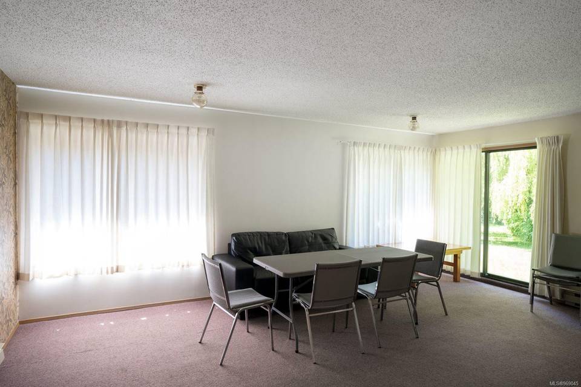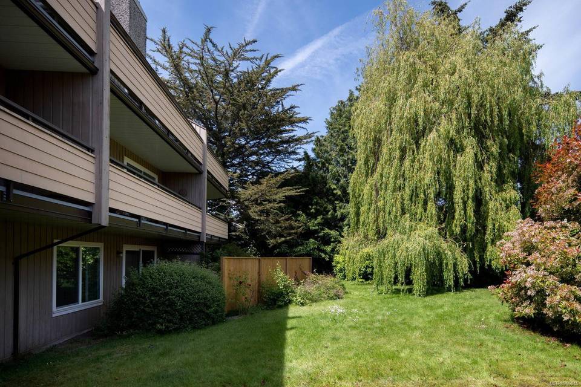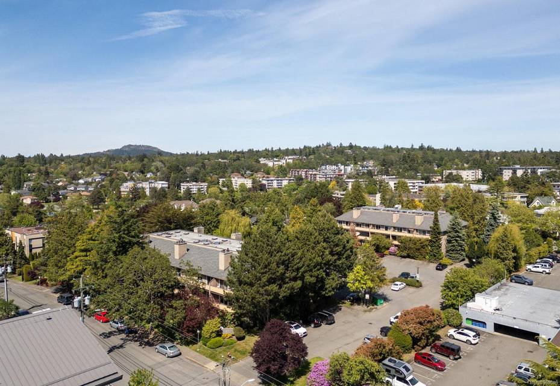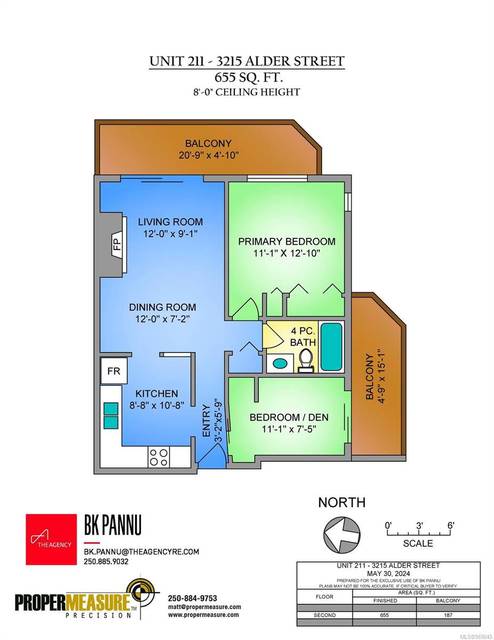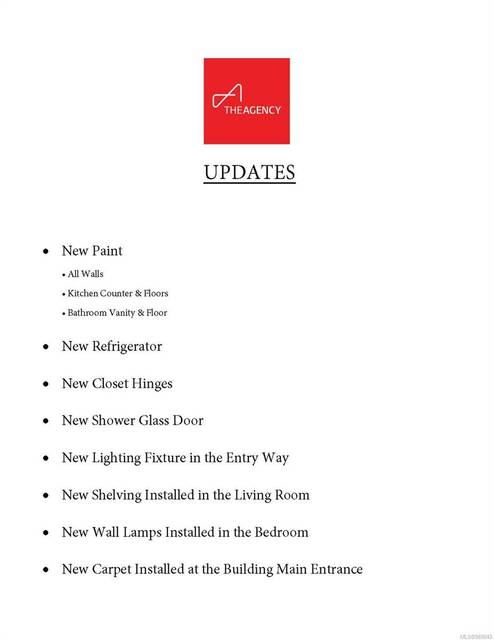

3215 Alder St #211
Saanich, BC V8X 1P3, CanadaSale Price
CA$499,000
Property Type
Condo
Beds
2
Baths
1
Property Description
Welcome to The Alders, a spacious 2-bedroom, 1-bath unit featuring two separate balconies perfect for relaxing or entertaining. Ideally located just minutes from Mayfair Mall, Uptown Mall, and Downtown Victoria, this home offers easy access to shopping, dining, and entertainment. The excellent strata boasts low fees that cover hot water and laundry, ensuring a worry-free lifestyle. Enjoy a range of amenities, including guest suites, a party room, a sauna, ample parking, a sizable storage locker, and bike storage. Situated on a quiet street, The Alders provides a peaceful retreat while being close to the University of Victoria and numerous parks, including a nearby tennis park. This is a rare opportunity to experience comfort and convenience in one of Victoria's most desirable locations. Don't miss out—schedule a viewing today!
Agent Information
Property Specifics
Property Type:
Condo
Monthly Common Charges:
Yearly Taxes:
Estimated Sq. Foot:
847
Lot Size:
847 sq. ft.
Price per Sq. Foot:
Building Units:
N/A
Building Stories:
N/A
Pet Policy:
N/A
MLS® Number:
969045
Source Status:
Active
Also Listed By:
CREA: 969045
Building Amenities
Common Area
Transit Nearby
Frame Wood
Stucco
Wood
Bike Storage
Clubhouse
Common Area
Elevator(S)
Secured Entry
Additional Storage
Bike Storage
Clubhouse
Central Location
Private
Stucco
Wood
Common Area
Fire Alarm
Frame Wood
Rectangular Lot
Cement Fibre
Elevator(S)
Fire Sprinklers
Balcony/Patio
Transit Nearby
Secured Entry
Sauna
Recreation Room
Recreation Facilities
Guest Suite
Guest Accommodations
Unit Amenities
Ceiling Fan(S)
Dining Room
Dining/Living Combo
Storage
Baseboard
Parking Driveway
Electric
Common Area
F/S/W/D
Refrigerator
Parking
Fireplace
Common Area
Common Area
Location & Transportation
Other Property Information
Summary
General Information
- Year Built: 1982
- Pets Allowed: Aquariums, Birds, Caged Mammals, Cats OK
Parking
- Total Parking Spaces: 1
- Parking Features: Parking Driveway
- Open Parking: Yes
HOA
- Association: Yes
- Association Name: 355.77
- Association Fee: $261.60; Monthly
- Association Fee Includes: Trash, Hot Water, Insurance, Maintenance Grounds, Maintenance Structure, Property Management, See Remarks
Interior and Exterior Features
Interior Features
- Interior Features: Ceiling Fan(s), Dining Room, Dining/Living Combo, Storage
- Living Area: 847
- Total Bedrooms: 2
- Total Bathrooms: 1
- Full Bathrooms: 1
- Fireplace: Electric
- Appliances: F/S/W/D, Refrigerator
- Laundry Features: Common Area
Exterior Features
- Roof: Roof Fibreglass Shingle
Structure
- Building Name: The Alders
- Building Features: Transit Nearby
- Property Condition: Property Condition Resale
- Property Attached: Yes
- Construction Materials: Frame Wood, Stucco, Wood
- Foundation Details: Foundation Concrete Perimeter
Property Information
Lot Information
- Zoning: Residential
- Lots: 1
- Buildings: 2
- Lot Size: 847 sq. ft.
Utilities
- Heating: Baseboard
- Water Source: Water Source Regional/Improvement District
- Sewer: Sewer Sewer To Lot
Community
- Association Amenities: Bike Storage, Clubhouse, Common Area, Elevator(s), Guest Suite, Recreation Facilities, Recreation Room, Sauna, Secured Entry
Estimated Monthly Payments
Monthly Total
$2,131
Monthly Charges
Monthly Taxes
Interest
6.00%
Down Payment
20.00%
Mortgage Calculator
Monthly Mortgage Cost
$1,760
Monthly Charges
Total Monthly Payment
$2,131
Calculation based on:
Price:
$366,912
Charges:
* Additional charges may apply
Similar Listings
Building Information
Building Name:
The Alders
Property Type:
Condo
Building Type:
N/A
Pet Policy:
N/A
Units:
N/A
Stories:
N/A
Built In:
1982
Sale Listings:
1
Rental Listings:
0
Land Lease:
No
MLS® property information is provided under copyright© by the Vancouver Island Real Estate Board and Victoria Real Estate Board. The information is from sources deemed reliable, but should not be relied upon without independent verification. All information is deemed reliable but not guaranteed. Copyright 2024 VIVA. All rights reserved.
Last checked: Jul 3, 2024, 1:20 PM UTC
