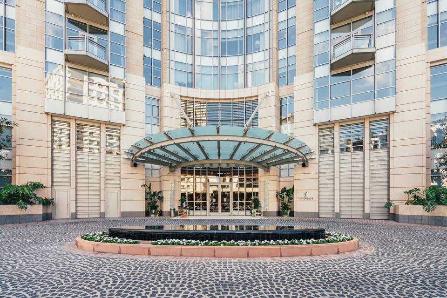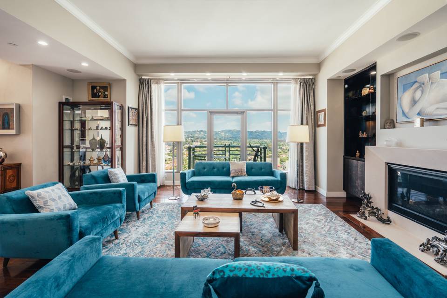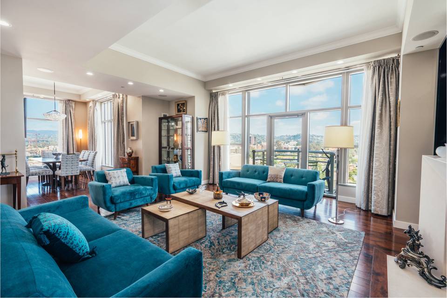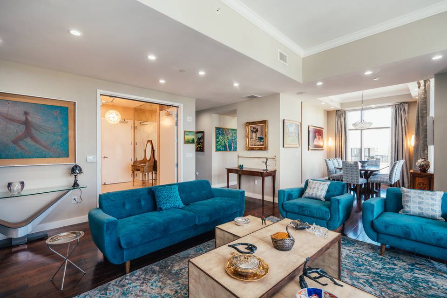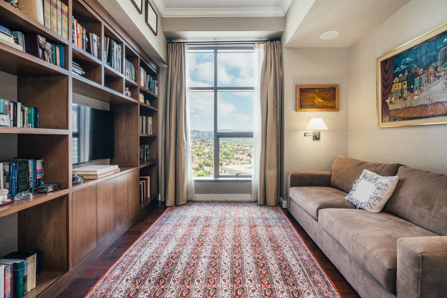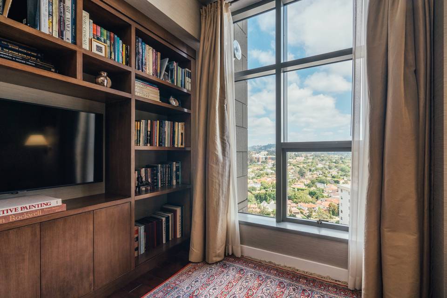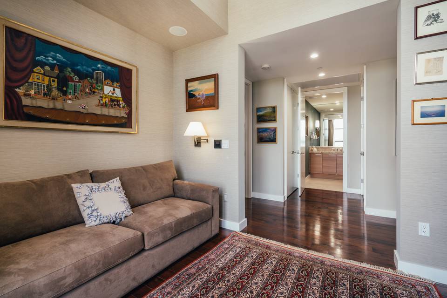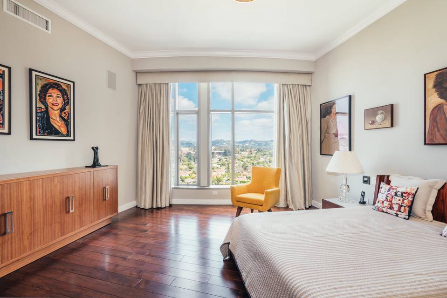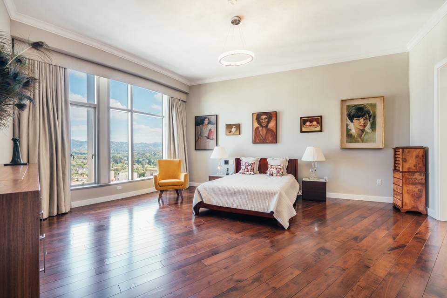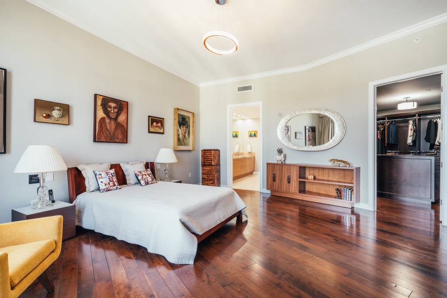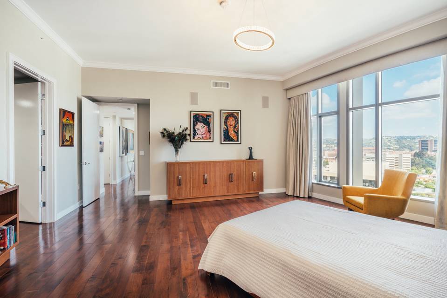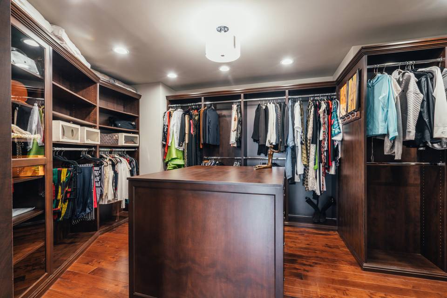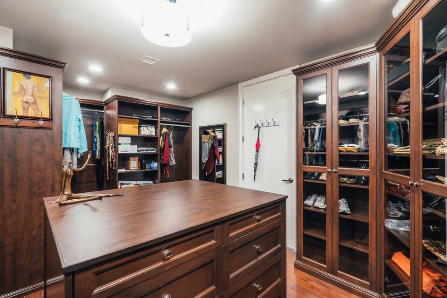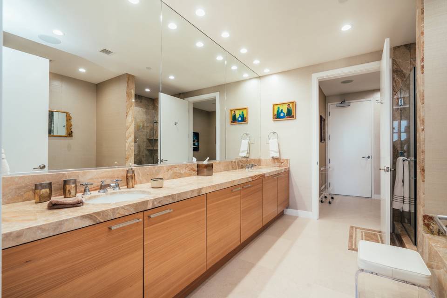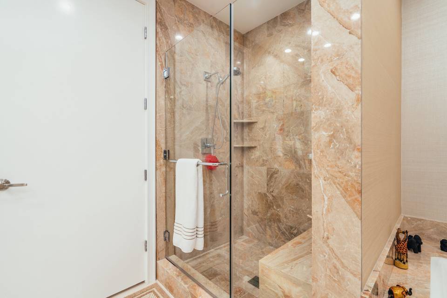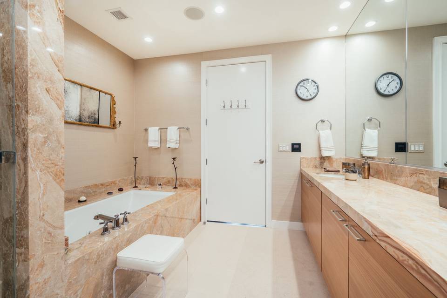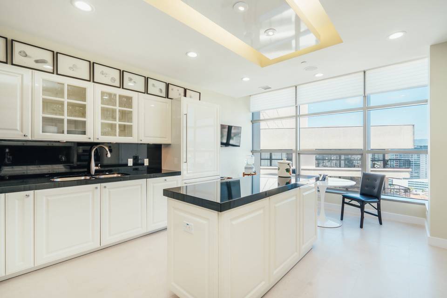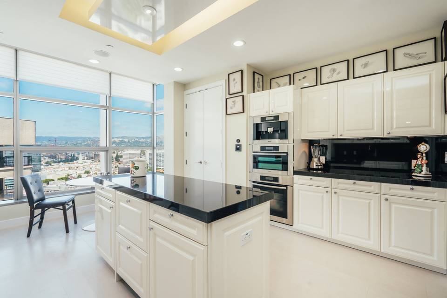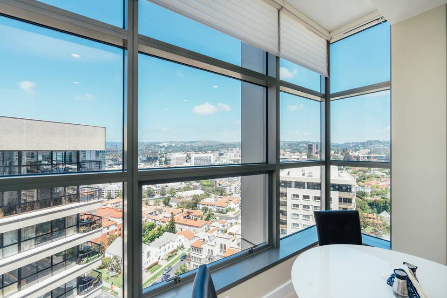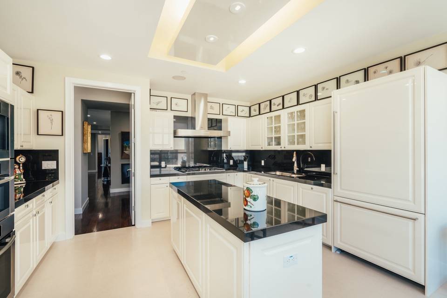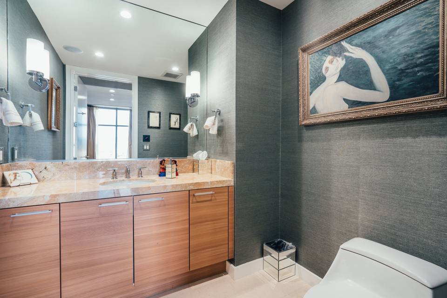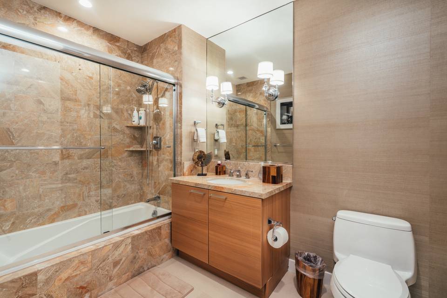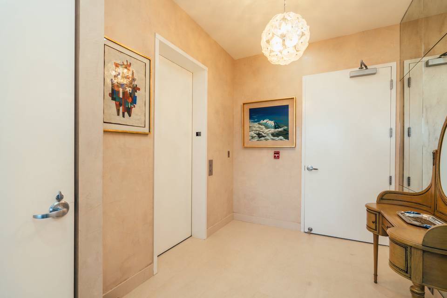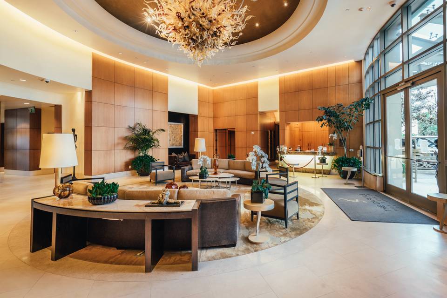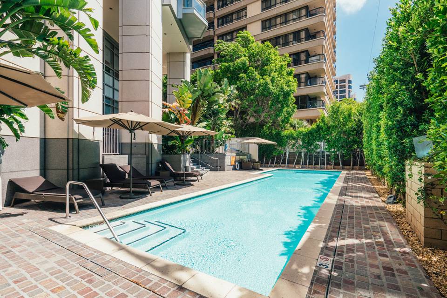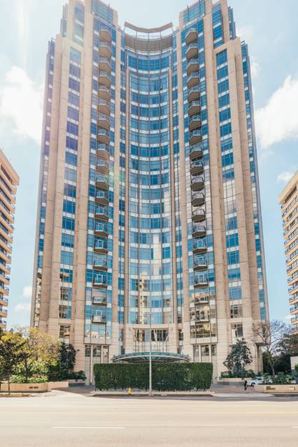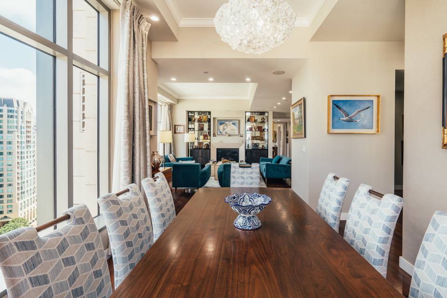

10776 Wilshire Blvd. #1803 / 208B
Los Angeles, CA 90024
sold
Last Listed Price
$3,375,000
Property Type
Condo
Beds
2
Full Baths
2
½ Baths
1
Property Description
Experience luxury living at it's finest. The Carlyle Building offers unparalleled services and amenities. The 24-hour white-glove doorman welcomes a Fendi-Casa designed Lounge leading to a private elevator that opens up directly to a private residence foyer. Extensive open living area with 11-foot ceilings and plenty of natural light, with extraordinary views of Westwood & Beverly Hills. Unit 1803 is a large 2 bedroom with a cozy Den/TV room. The Grand Primary suite features a large walk-in closet, primary bath with stunning marble counters & floors, dual sinks, a soaking tub and separate shower & toilet areas. Large upgraded kitchen with a center island, equipped with top-of-the-line Miele appliances, adjacent to a dining-room with northwest-facing views. The Jr. suite is south facing with an ocean view, en-suite bath & walk-in closet. This unit includes an accessory studio unit 208-B for guests/staff and 3 dedicated parking spaces.
Agent Information
Property Specifics
Property Type:
Condo
Monthly Common Charges:
$4,302
Estimated Sq. Foot:
2,735
Lot Size:
0.87 ac.
Price per Sq. Foot:
$1,234
Building Units:
1
Building Stories:
N/A
Pet Policy:
N/A
MLS ID:
a0U3q00000v1t2hEAA
Building Amenities
gym
elevator
doorman
screening room
parking
pool
fire pit
sun deck
full service building
guest parking
private cabana
exercise room
contemporary
controlled access
meeting room
mountain views
5 star amenities
direct entrance from elevator
conference
outdoor cooking area
switchboard
assoc maintains landscape
assoc barbecue
banquet
city and ocean views
luxury wilshire corridor condo
3 beds & 4.5 baths
views to ocean and city lights
3 beds and 4.5 baths
the carlyle residences
2 beds & 2.5baths + den/office
3 beds & 3.5 baths
view to ocean and city lights
5 star full service amenities
prime wilshire corridor unit
mini cinema room
tranquil tree top views
Unit Amenities
pool
central
parking assigned
air conditioning
pool fenced
24 hour
pool private and association pool
pool safety fence
Views & Exposures
LandscapeCityHillsOceanPanoramic
Location & Transportation
Other Property Information
Summary
General Information
- Year Built: 2010
- Architectural Style: High or Mid-Rise Condo
Parking
- Total Parking Spaces: 4
- Parking Features: Parking Assigned, Parking Parking For Guests - Onsite
HOA
- Association Fee: $4,302.00
Interior and Exterior Features
Interior Features
- Living Area: 2,735 sq. ft.
- Total Bedrooms: 2
- Full Bathrooms: 2
- Half Bathrooms: 1
- Total Fireplaces: 1
Exterior Features
- View: Landscape, City, Hills, Ocean, Panoramic
- Security Features: 24 Hour
Pool/Spa
- Pool Features: Pool, Pool Fenced, Pool Private And Association Pool, Pool Safety Fence
Structure
- Building Name: The Carlyle
- Building Features: View, Full service building, Guest unit, Full service building
- Stories: 23
- Total Stories: 18
Property Information
Lot Information
- Lot Size: 0.87 ac.
Utilities
- Cooling: Air Conditioning
- Heating: Central
Estimated Monthly Payments
Monthly Total
$20,490
Monthly Charges
$4,302
Monthly Taxes
N/A
Interest
6.00%
Down Payment
20.00%
Mortgage Calculator
Monthly Mortgage Cost
$16,188
Monthly Charges
$4,302
Total Monthly Payment
$20,490
Calculation based on:
Price:
$3,375,000
Charges:
$4,302
* Additional charges may apply
Similar Listings
Building Information
Building Name:
N/A
Property Type:
Condo
Building Type:
N/A
Pet Policy:
N/A
Units:
1
Stories:
N/A
Built In:
2010
Sale Listings:
2
Rental Listings:
1
Land Lease:
No
Other Sale Listings in Building
All information is deemed reliable but not guaranteed. Copyright 2024 The Agency. All rights reserved.
Last checked: Apr 28, 2024, 6:47 PM UTC
