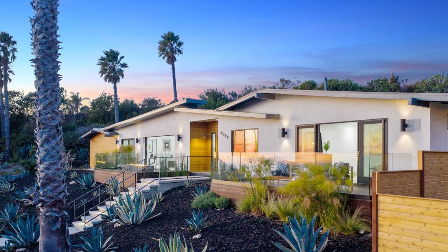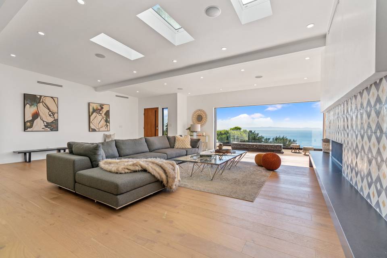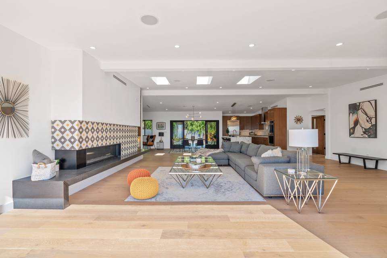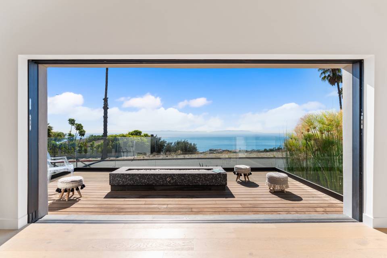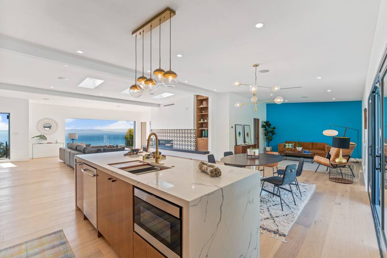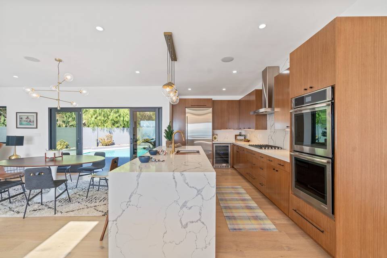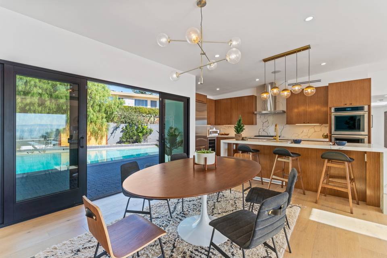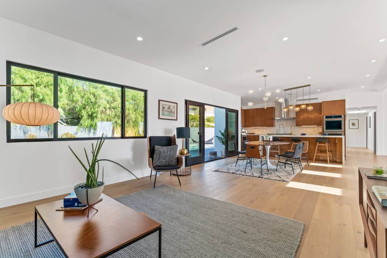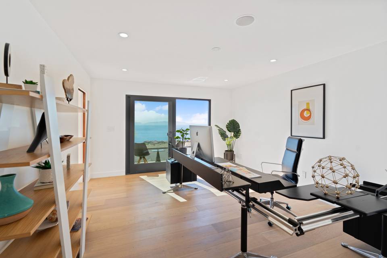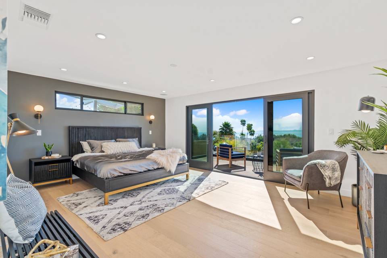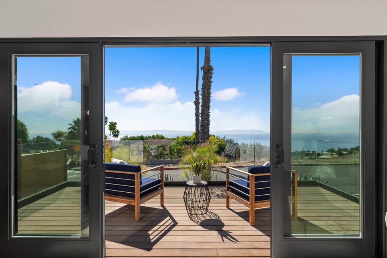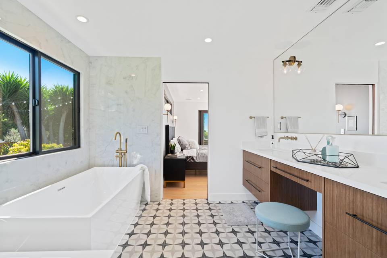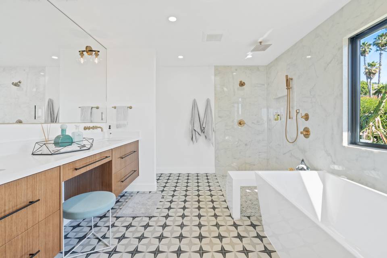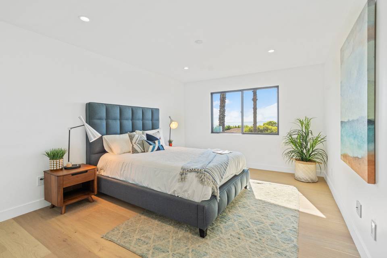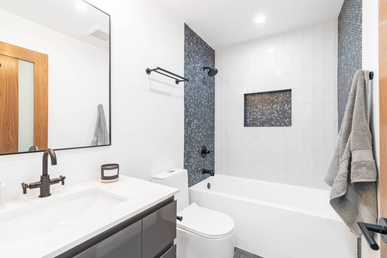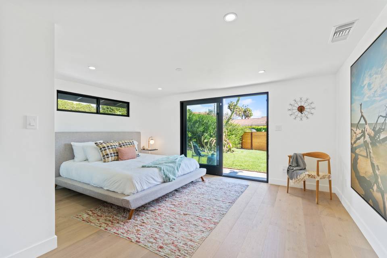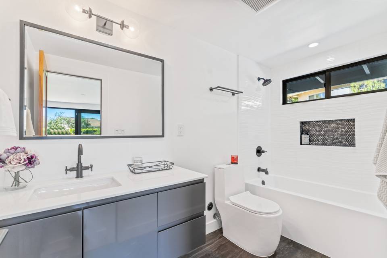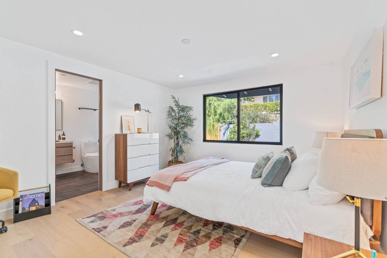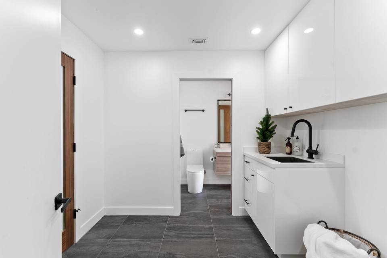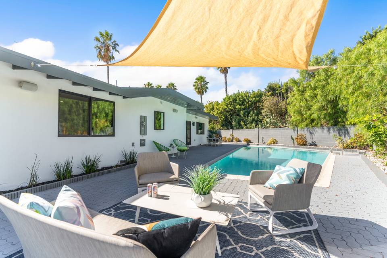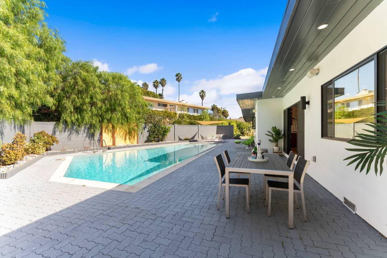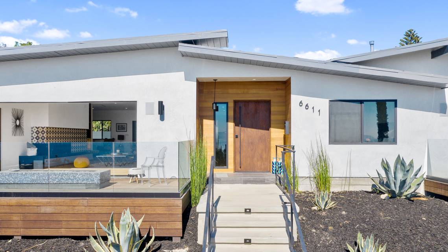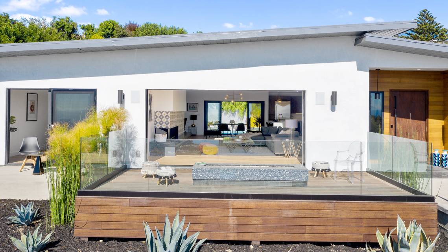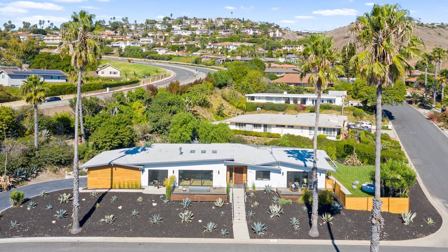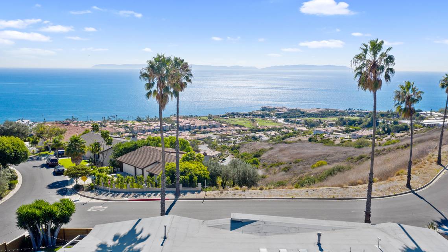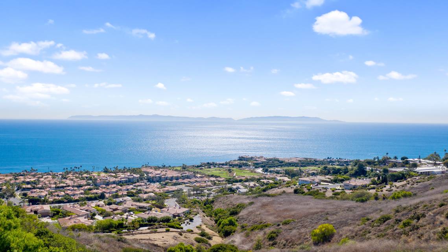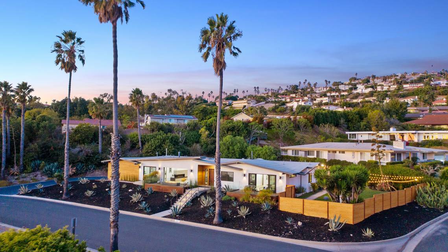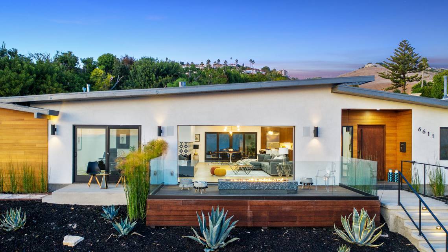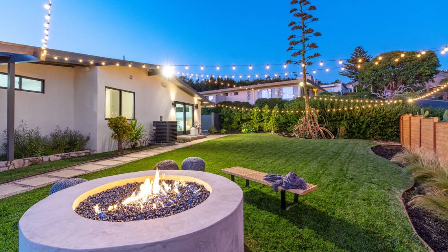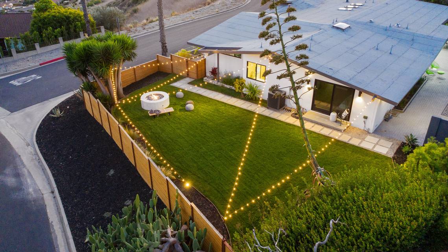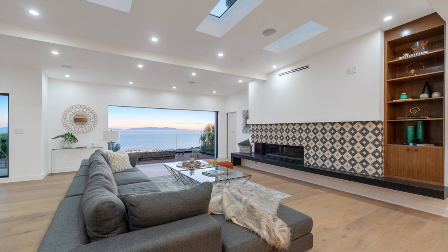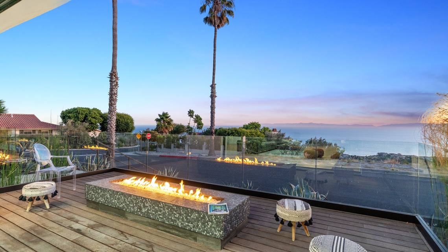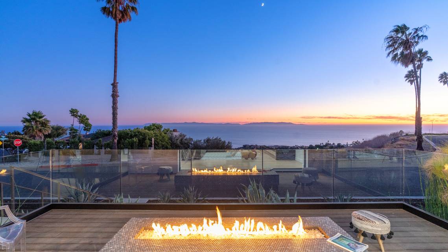

6611 Vallon Drive
Rancho Palos Verdes, CA 90275
sold
Last Listed Price
$2,500,000
Property Type
Single-Family
Beds
5
Baths
6
Property Description
This mid-century modern 5 BR, 6 BA custom-built home sits on a nearly 25,000 sq.ft lot atop a hill in the Country Club neighborhood of Rancho Palos Verdes. A magnificent picture window gazes out over a bamboo deck and firepit, with sweeping ocean views spanning out to Catalina Island. The tall ceilings feature airy skylights and an open layout which brings in natural light throughout the entire home. Truly an entertainer’s dream, the kitchen features a custom cut Calcutta quartz island with matching backsplash, a wine fridge, and JennAir Chef appliances. Spacious en-suite bedrooms open onto their very own patios, and the master suite boasts a luxurious, resort-like bathroom with a separate shower and tub. The gated backyard provides ample space for children and pets, as well as a pool, firepit and Polk speakers, making it ideal for hosting a party or relaxing at the end of the day. Moments away from Terranea Resort, this residence offers the finest in contemporary California living.
Agent Information
Outside Listing Agent

Director, Residential Estates | Associate Manager
(818) 298-6413
chris.reisbeck@theagencyre.com
The Agency
Property Specifics
Property Type:
Single-Family
Estimated Sq. Foot:
3,266
Lot Size:
0.57 ac.
Price per Sq. Foot:
$765
Building Stories:
1
MLS ID:
a0U0Z00000Q7XQHUA3
Amenities
central
air conditioning
pool in ground
fireplace fire pit
Views & Exposures
OceanWater
Location & Transportation
Other Property Information
Summary
General Information
- Year Built: 1962
- Architectural Style: Modern
Parking
- Total Parking Spaces: 2
- Parking Features: Parking Garage - 2 Car
Interior and Exterior Features
Interior Features
- Interior Features: Luxury Kitchen Appliances
- Living Area: 3,266 sq. ft.
- Total Bedrooms: 5
- Full Bathrooms: 6
- Fireplace: Fireplace Fire Pit
- Total Fireplaces: 1
Exterior Features
- View: Ocean, Water
Pool/Spa
- Pool Features: Pool In Ground
Structure
- Building Features: Ocean Views, Entertainer's Backyard, Walking Distance to Ocean, Country Club Area
- Stories: 1
Property Information
Lot Information
- Lot Size: 0.57 ac.
Utilities
- Cooling: Air Conditioning, Central
- Heating: Central
Estimated Monthly Payments
Monthly Total
$11,991
Monthly Taxes
N/A
Interest
6.00%
Down Payment
20.00%
Mortgage Calculator
Monthly Mortgage Cost
$11,991
Monthly Charges
$0
Total Monthly Payment
$11,991
Calculation based on:
Price:
$2,500,000
Charges:
$0
* Additional charges may apply
Similar Listings
All information is deemed reliable but not guaranteed. Copyright 2024 The Agency. All rights reserved.
Last checked: Apr 30, 2024, 2:53 PM UTC
