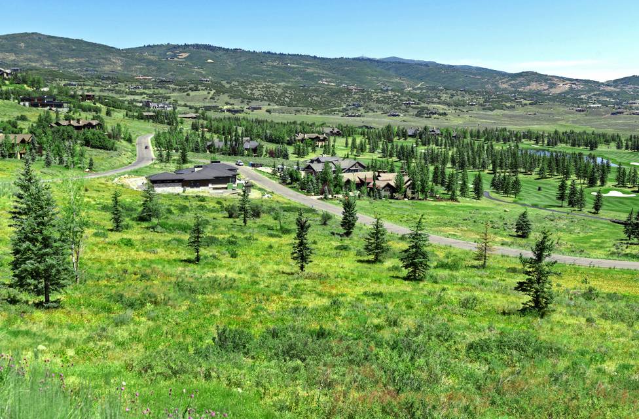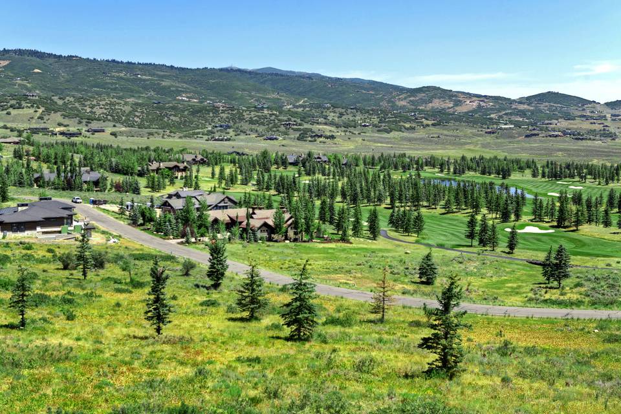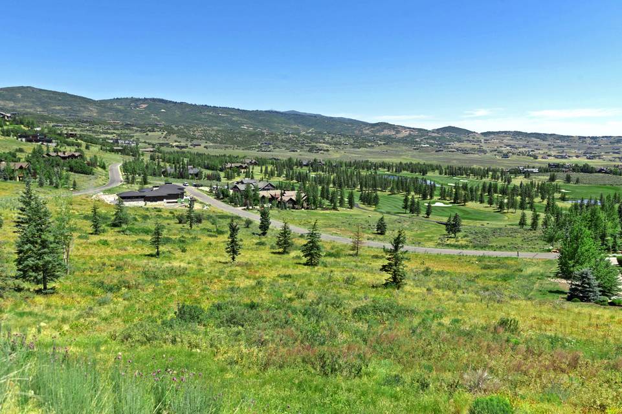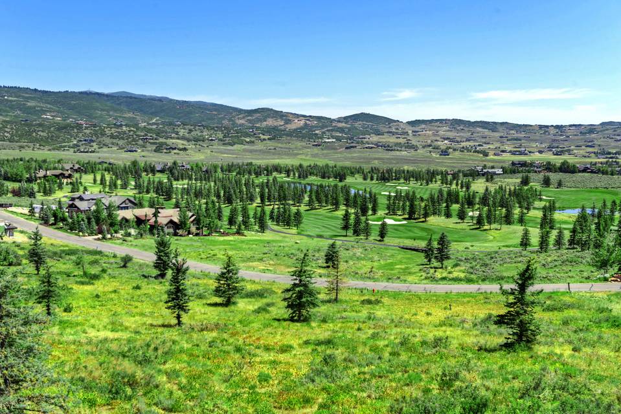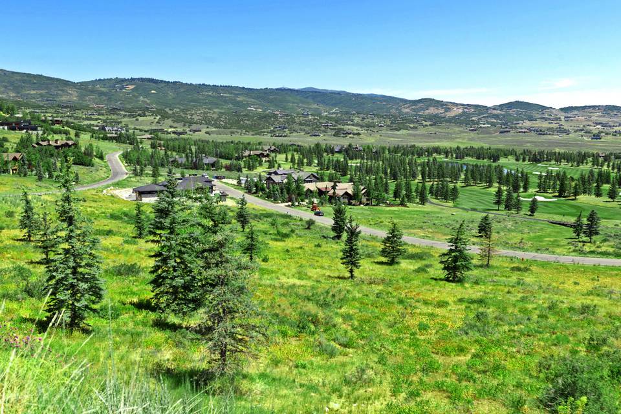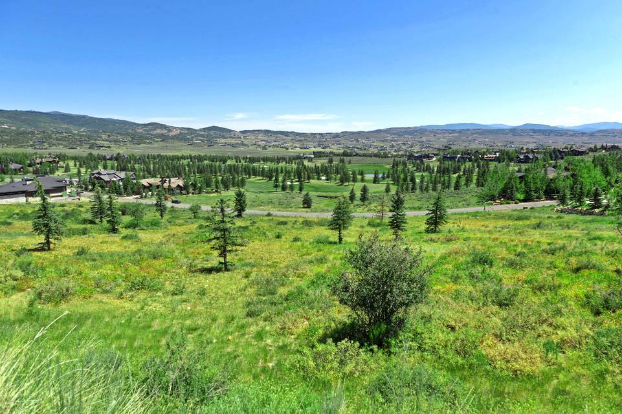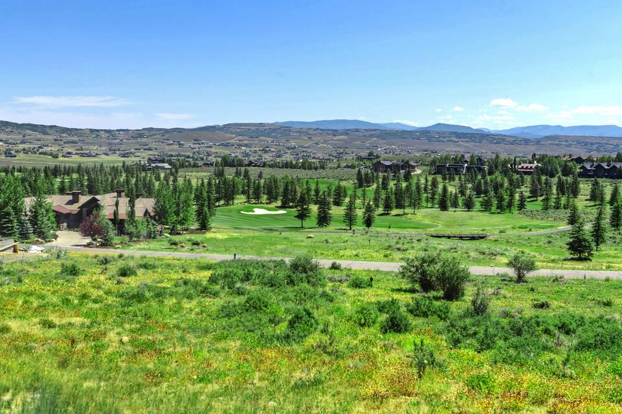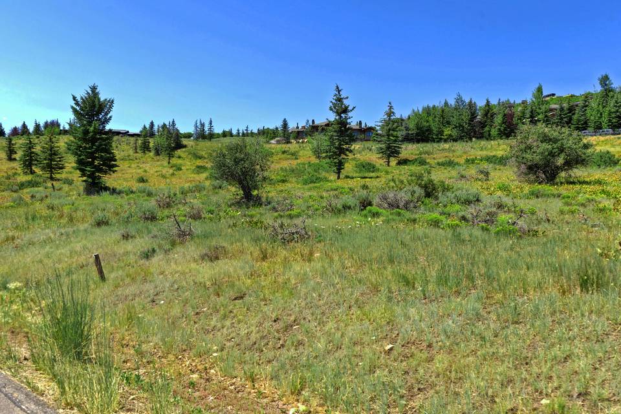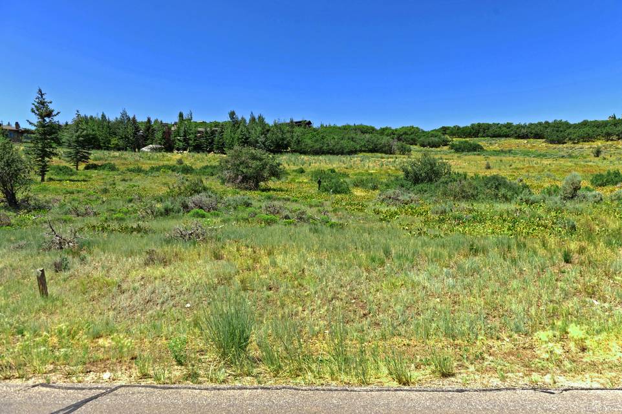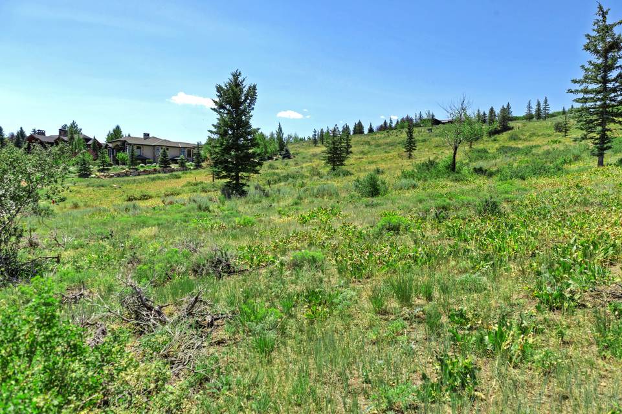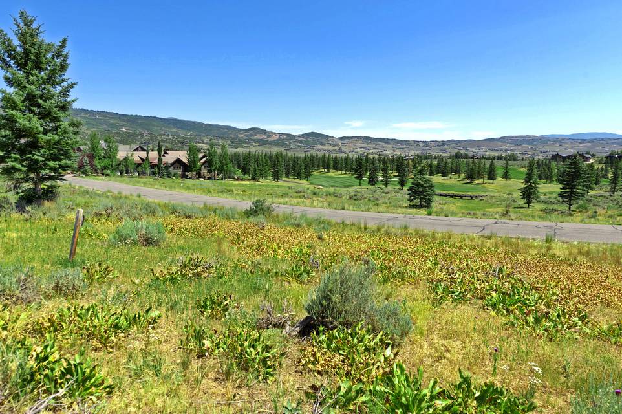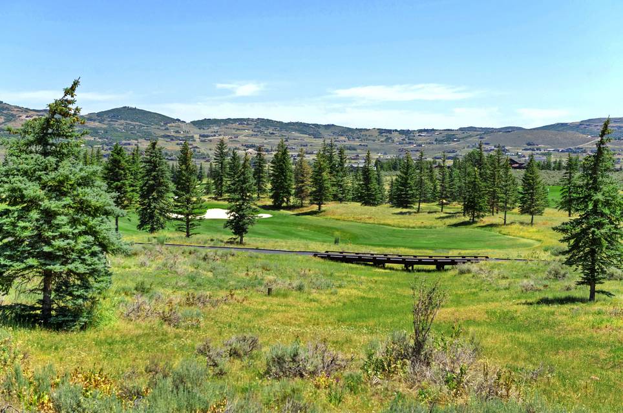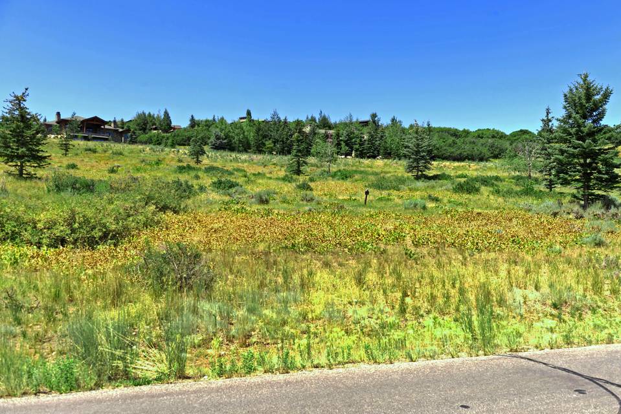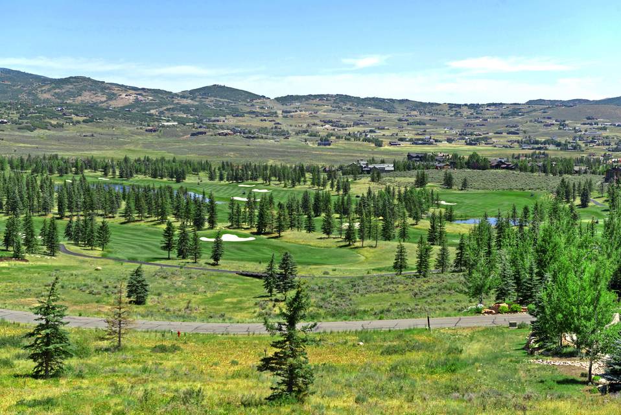

7175 Lupine Dr
Park City, UT 84098Sale Price
$5,995,000
Property Type
Single-Family
Beds
5
Full Baths
2
½ Baths
2
¾ Baths
4
Property Description
Morning sun and fantastic views to the east and over the back nine of Utah's number one golf course, Glenwild, define the location. This 1 acre plus lot is in a convenient location, close to the main gatehouse and the clubhouse with simple drive times for any future owner. At 925k this lots affords a future owner the ability to build an amazing home at a reasonable price. The 38,500 SF Glenwild Golf Club is nearby, with fine and casual dining, Utah's number one golf course, a spa, pool, exercise room and much more. Membership to the club is a separate purchase
Agent Information
Property Specifics
Property Type:
Single-Family
Monthly Common Charges:
$469
Yearly Taxes:
$3,180
Estimated Sq. Foot:
6,228
Lot Size:
1.12 ac.
Price per Sq. Foot:
$963
Building Stories:
N/A
MLS ID:
1840283
Source Status:
Active
Also Listed By:
connectagency: a0U3q00000v2MlmEAE, Park City MLS: 12203765
Amenities
Alarm: Security
Bar: Wet
Bath: Master
Den/Office
Disposal
Floor Drains
Great Room
Jetted Tub
Oven: Double
Oven: Gas
Oven: Wall
Range: Gas
Vaulted Ceilings
Theater Room
Smart Thermostat(S)
Forced Air
Central Air
Alarm System
Fireplace Insert
Covered
Secured
Full
Insert
Carpet
Hardwood
Tile
Ceiling Fan
Dryer
Freezer
Gas Grill/Bbq
Microwave
Range
Range Hood
Refrigerator
Washer
Water Softener: Own
Clubhouse
Water Softener Owned
Basement
Parking
Attached Garage
Fireplace
Clubhouse
Views & Exposures
Mountain(s)Valley
Location & Transportation
Other Property Information
Summary
General Information
- Year Built: 2024
- Effective Year Built: 2024
- Architectural Style: Stories: 2
- Above Grade Finished Area: 3,069
- New Construction: Yes
- Current Use: Single Family
School
- Elementary School: Jeremy Ranch
- Middle or Junior School: Ecker Hill
- High School: Park City
- MLS Area Major: Park City; Kimball Jct; Smt Pk
Parking
- Total Parking Spaces: 3
- Parking Features: Covered, Secured
- Garage: Yes
- Attached Garage: Yes
- Garage Spaces: 3
- Covered Spaces: 3
HOA
- Association: Yes
- Association Fee: $5,630.00; Annually
- Association Fee Includes: Insurance
Mobile/Manufactured Home Information
- RV Parking Dimensions: 0.00
Interior and Exterior Features
Interior Features
- Interior Features: Alarm: Security, Bar: Wet, Bath: Master, Closet: Walk-In, Den/Office, Disposal, Floor Drains, Great Room, Jetted Tub, Oven: Double, Oven: Gas, Oven: Wall, Range: Gas, Range/Oven: Built-In, Vaulted Ceilings, Theater Room, Smart Thermostat(s)
- Living Area: 6,228 sq. ft.
- Total Bedrooms: 5
- Total Bathrooms: 8
- Full Bathrooms: 2
- Three-Quarter Bathrooms: 4
- Half Bathrooms: 2
- Partial Bathrooms: 2
- Fireplace: Insert
- Total Fireplaces: 4
- Flooring: Carpet, Hardwood, Tile
- Appliances: Ceiling Fan, Dryer, Freezer, Gas Grill/BBQ, Microwave, Range Hood, Refrigerator, Washer, Water Softener Owned
- Other Equipment: Alarm System, Fireplace Insert
Exterior Features
- Exterior Features: Deck; Covered, Double Pane Windows, Entry (Foyer), Lighting, Patio: Covered, Secured Parking, Sliding Glass Doors, Walkout
- Roof: Metal
- View: Mountain(s), Valley
Structure
- Building Area: 6,228
- Stories: 2
- Property Condition: Blt./Standing
- Construction Materials: Stone, Other
- Basement: Full
- Patio and Porch Features: Covered
Property Information
Lot Information
- Zoning: Single-Family
- Lot Features: Sprinkler: Auto-Full, Terrain: Grad Slope, View: Mountain, View: Valley, Drip Irrigation: Auto-Full, Private
- Lot Size: 1.12 ac.
- Lot Dimensions: 0.0x0.0x0.0
- Frontage Length: 0.0
- Topography: Sprinkler: Auto-Full, Terrain: Grad Slope, View: Mountain, View: Valley, Drip Irrigation: Auto-Full, Private
Utilities
- Utilities: Natural Gas Connected, Electricity Connected, Sewer: Public, Water Connected
- Cooling: Central Air
- Heating: Forced Air
- Water Source: Culinary
- Sewer: Sewer: Public
Community
- Association Amenities: Biking Trails, Clubhouse, Concierge, Controlled Access, Gated, Golf Course, Fitness Center, Hiking Trails, Insurance, On Site Security, Pet Rules, Pets Permitted, Playground, Pool, Security, Snow Removal, Spa/Hot Tub, Tennis Court(s)
- Community Features: Clubhouse
Estimated Monthly Payments
Monthly Total
$29,489
Monthly Charges
$469
Monthly Taxes
$265
Interest
6.00%
Down Payment
20.00%
Mortgage Calculator
Monthly Mortgage Cost
$28,754
Monthly Charges
$734
Total Monthly Payment
$29,489
Calculation based on:
Price:
$5,995,000
Charges:
$734
* Additional charges may apply
Similar Listings
Based on information from WFRMLS and Utah Real Estate MLS. All data, including all measurements and calculations of area, is obtained from various sources and has not been, and will not be, verified by broker or MLS. All information should be independently reviewed and verified for accuracy. Copyright 2024 Utah Real Estate MLS. All rights reserved.
Last checked: May 17, 2024, 3:17 AM UTC
