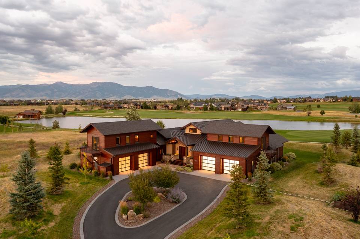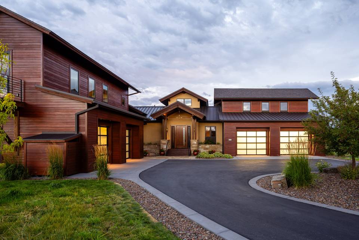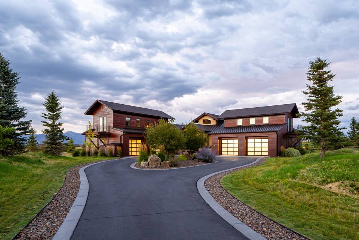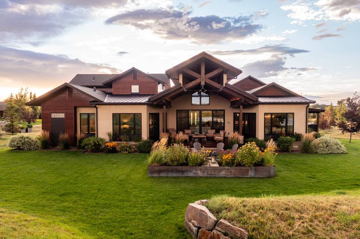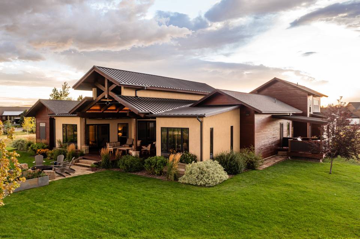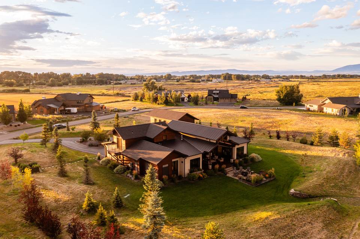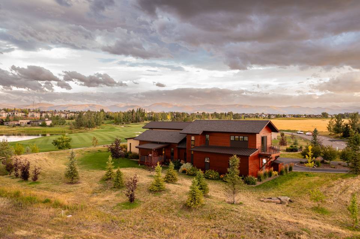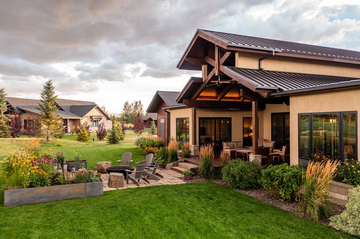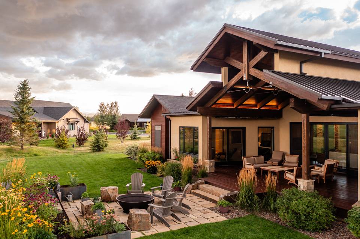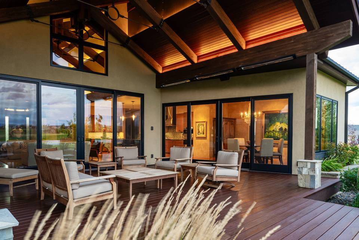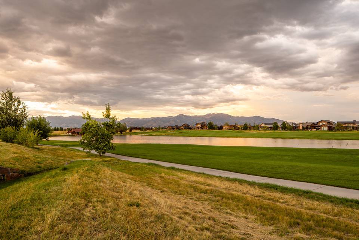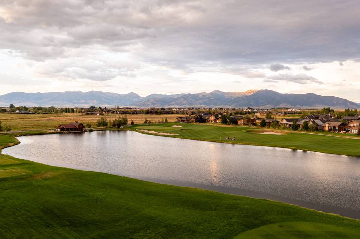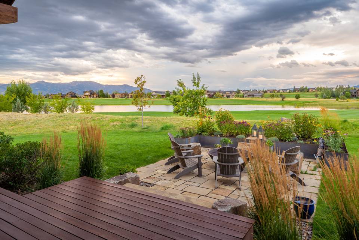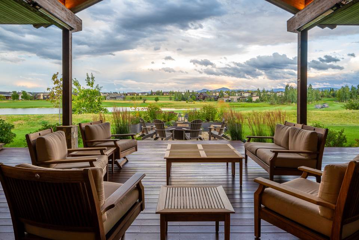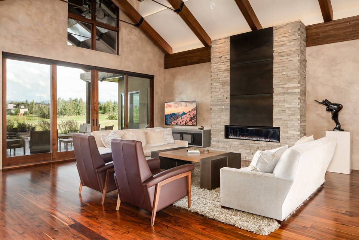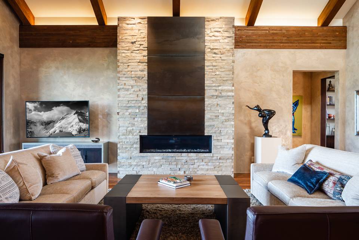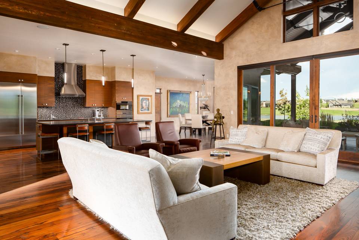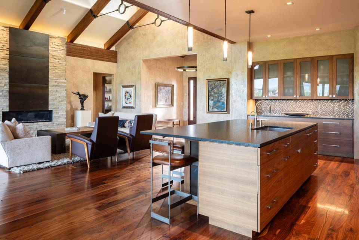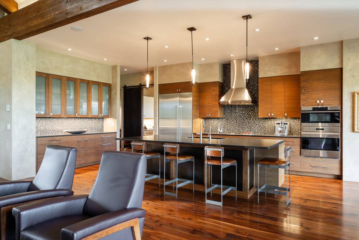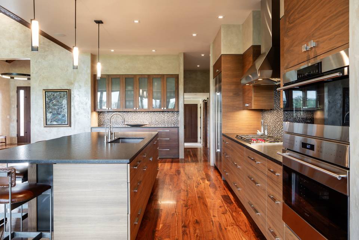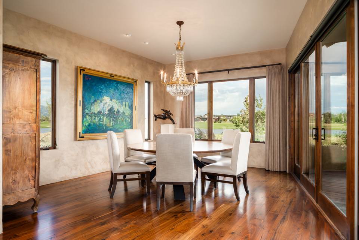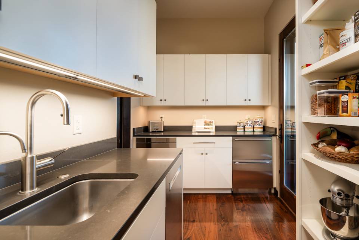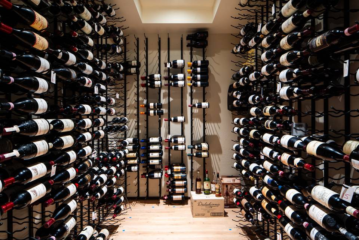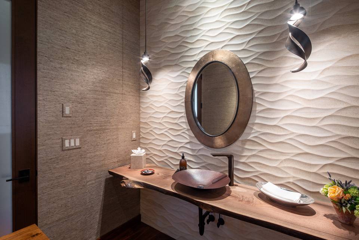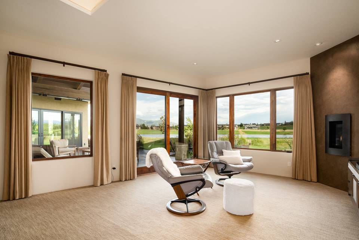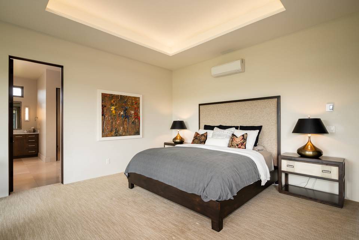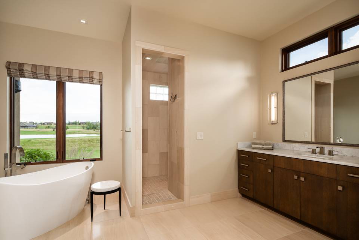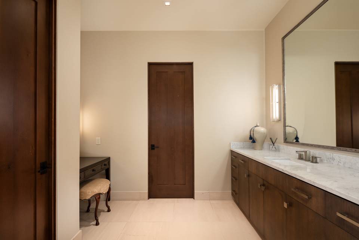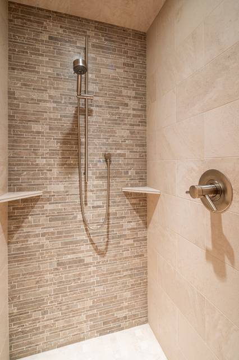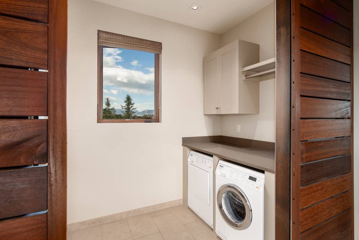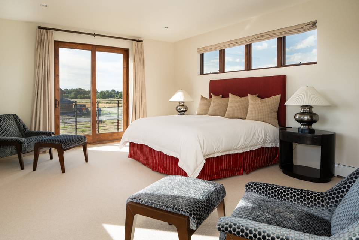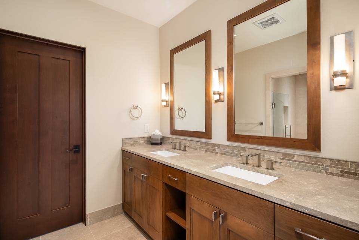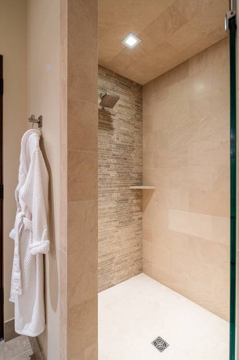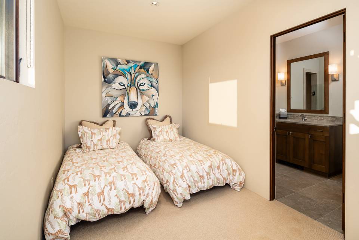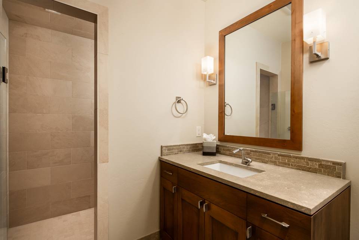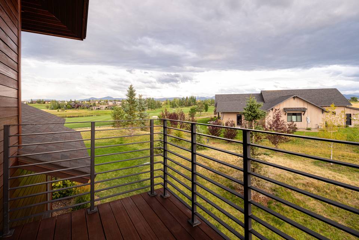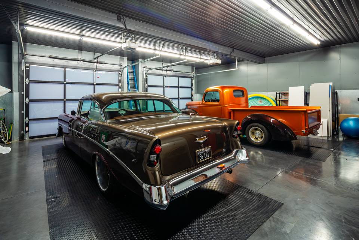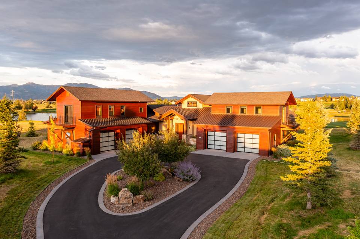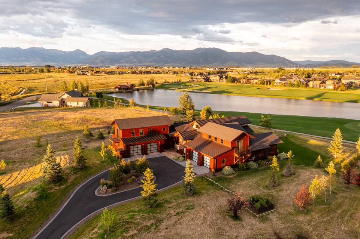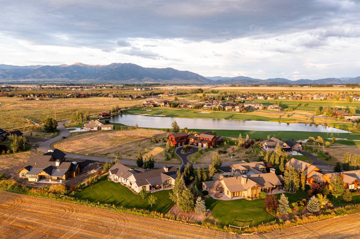

550 Tillyfour Road
Black Bull Golf Community, Bozeman, MT 59718
sold
Last Listed Price
$3,195,000
Property Type
Single-Family
Beds
3
Full Baths
3
½ Baths
1
Property Description
A truly one-of-a-kind custom home in Bozeman's exclusive Black Bull Golf Community, 550 Tillyfour Road stretches across two lots totaling nearly 1.5 acres. The home offers an incredible indoor-outdoor living experience, with massive sliding doors opening to a covered patio that gives way to the private community pond up close and the Bridgers in the distance. Inside, Venetian plaster walls taper seamlessly into walnut floors. The level of detail continues into the kitchen (grain-matched walnut cabinets), vaulted living area (steel & wood beam-work) and exterior, with custom raised beds and a rich (sustainable) mahogany siding that offers a depth & character rarely seen. The home, designed by Bayliss Ward and built in 2016, finds most of its 4529 SF primarily on the main level, with a truly massive master bedroom and bathroom situated in the rear of the home, a 1800+ bottle climate controlled wine room inside the separate pantry and a sleek, grand kitchen that's perfect for entertaining. Above each of the two 2 car garages are en-suite bedrooms, each with private balconies and views in different directions. That the home has two separate garages is unique, with one a perfect "show" garage with its epoxied floor and high-end lighting, and the other a primary garage located off the mudroom. A show-stopping custom home, 550 Tillyfour Road must be seen to be believed.
Agent Information
Property Specifics
Property Type:
Single-Family
Estimated Sq. Foot:
4,529
Lot Size:
1.46 ac.
Price per Sq. Foot:
$705
Building Stories:
2
MLS ID:
a0U4U00000EVLtiUAH
Amenities
Fireplace Family Room
Fireplace Master Bedroom
Fireplace
Views & Exposures
Golf CourseMountainsPanoramicPondTrees/WoodsValley
Location & Transportation
Other Property Information
Summary
General Information
- Year Built: 2016
- Architectural Style: Mountain Contemporary
Interior and Exterior Features
Interior Features
- Living Area: 4,529 sq. ft.
- Total Bedrooms: 3
- Full Bathrooms: 3
- Half Bathrooms: 1
- Fireplace: Fireplace Family Room, Fireplace Master Bedroom
Exterior Features
- View: Golf Course, Mountains, Panoramic, Pond, Trees/Woods, Valley
Structure
- Stories: 2
Property Information
Lot Information
- Lot Size: 1.46 ac.
Estimated Monthly Payments
Monthly Total
$15,325
Monthly Taxes
N/A
Interest
6.00%
Down Payment
20.00%
Mortgage Calculator
Monthly Mortgage Cost
$15,325
Monthly Charges
$0
Total Monthly Payment
$15,325
Calculation based on:
Price:
$3,195,000
Charges:
$0
* Additional charges may apply
Similar Listings
All information is deemed reliable but not guaranteed. Copyright 2024 The Agency. All rights reserved.
Last checked: Jul 6, 2024, 2:06 PM UTC
