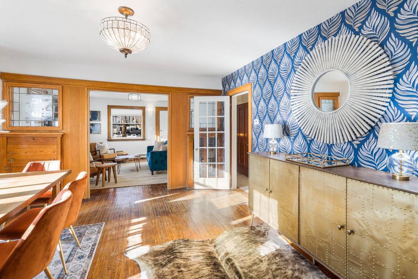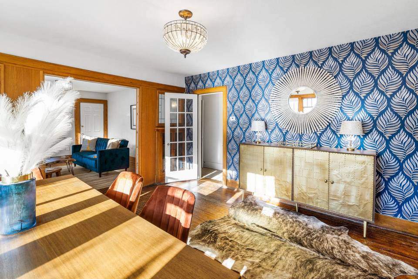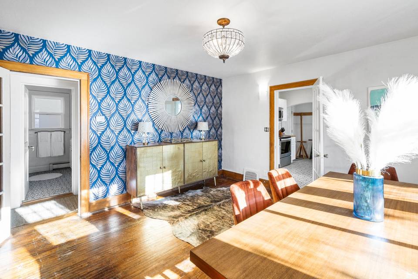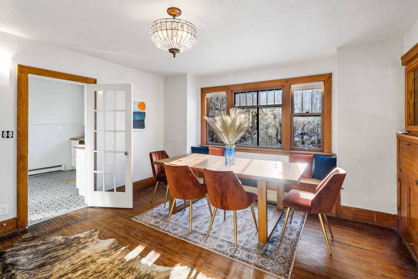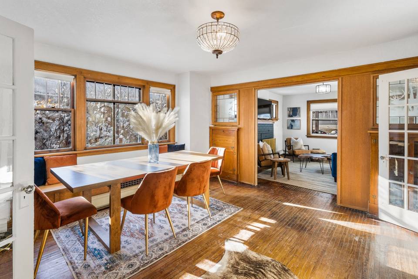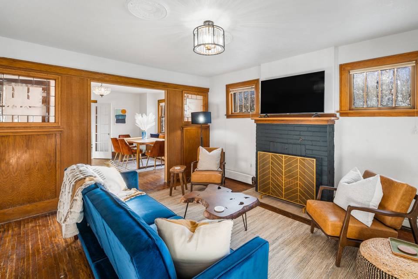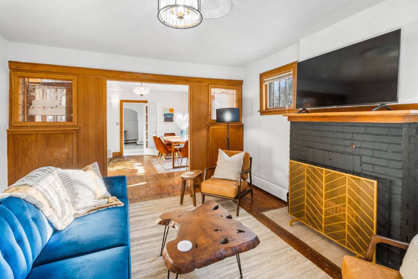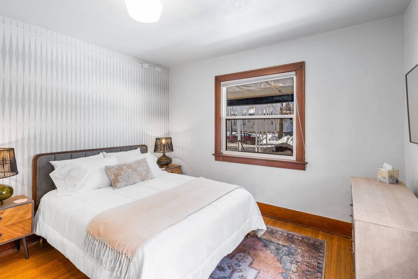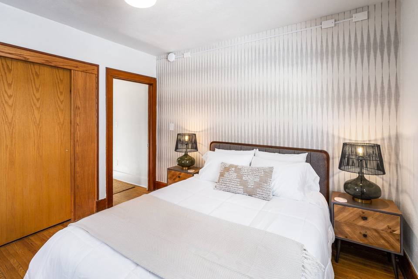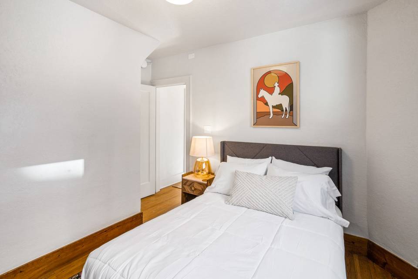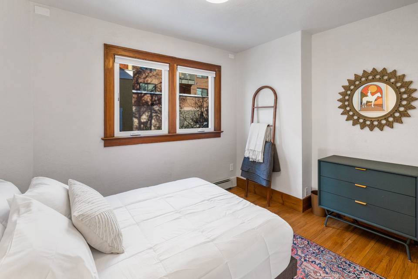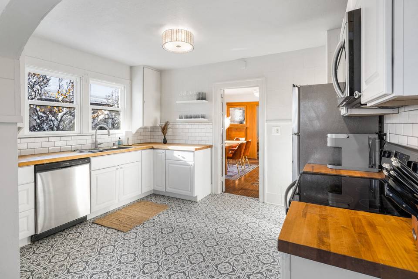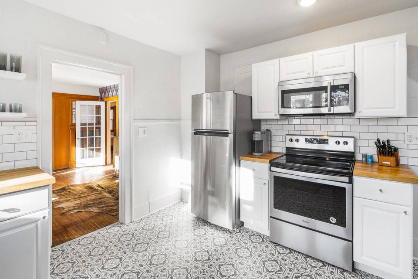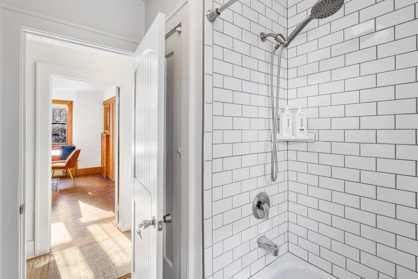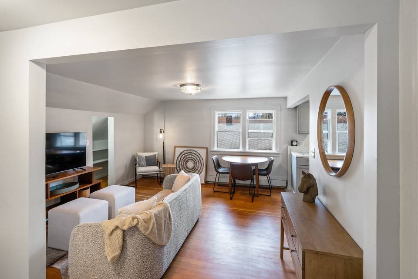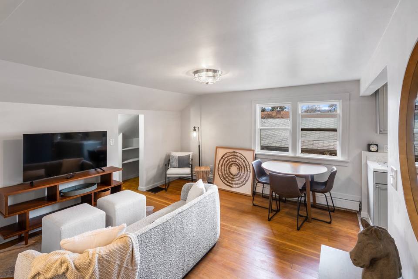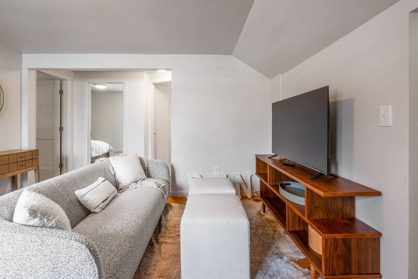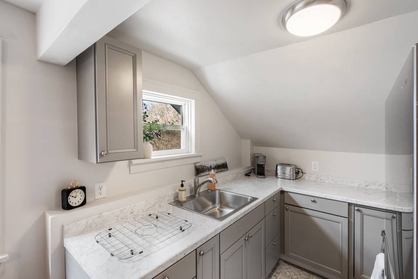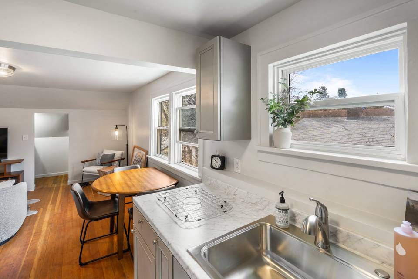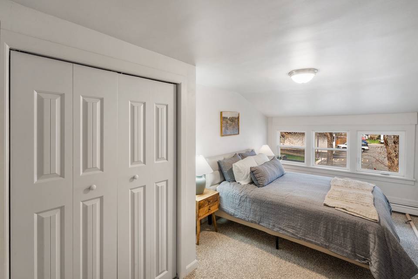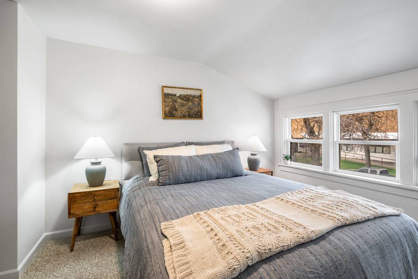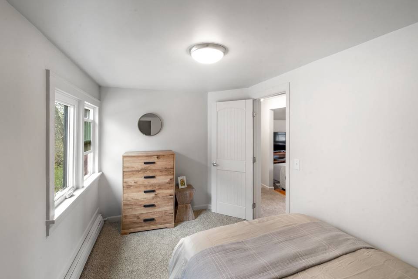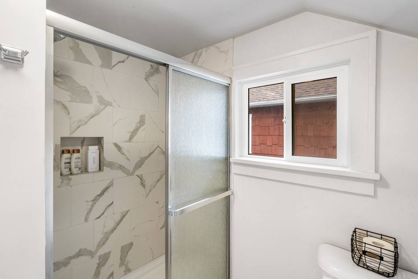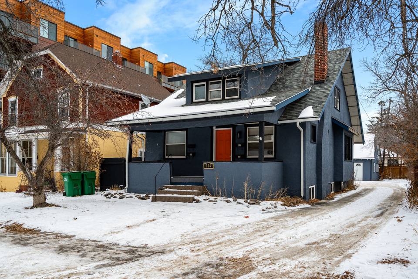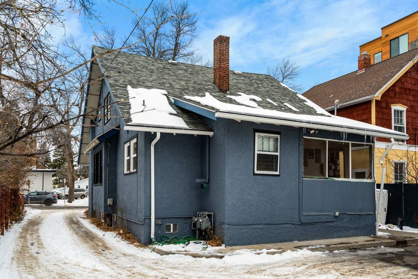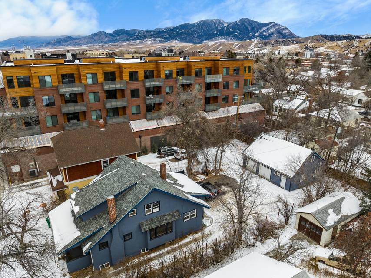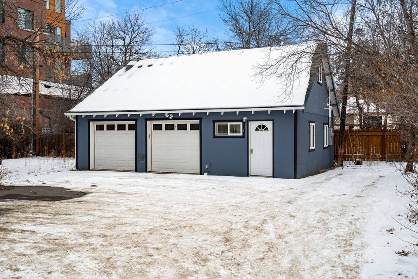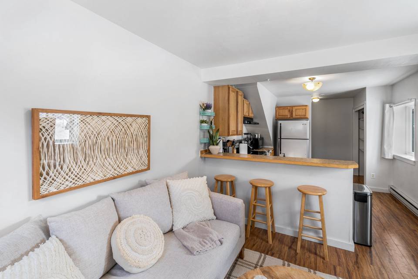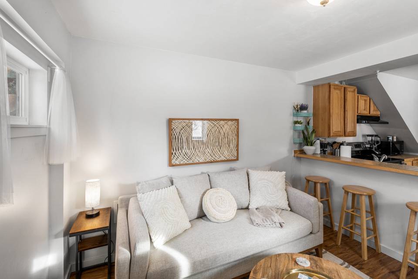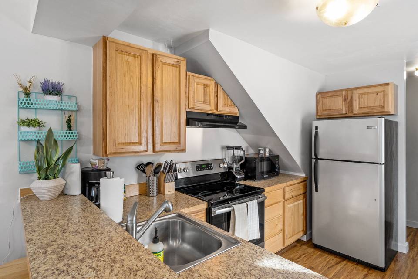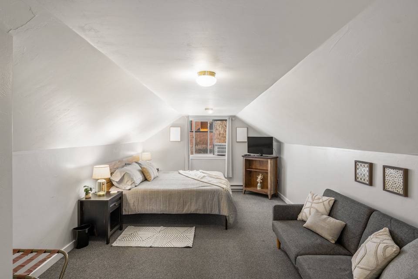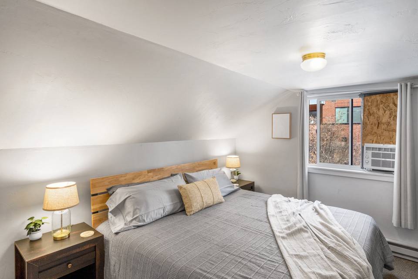

214 S Black Avenue
Bozeman, MT 59715Sale Price
$1,600,000
Property Type
Multi-Family
Beds
0
Baths
0
Property Description
Excellent investment opportunity just blocks from Main St on Bozeman's south side! This recently renovated 4-plex sits just a two minute walk from the heart of downtown and offers immediate income potential as well as long term redevelopment opportunities. Situated on a 7000sf+ B-3 (central business district) zoned lot, 214 S Black allows for any number of different uses, from residential to commercial. Currently used as a short term rental property, the fully updated main home boasts 3 units (a 3 bedroom basement apartment, a craftsman style 2 bedroom flat on the main floor, and a gut-renovated 2 bedroom apartment on the top floor) as well as a detached garage with a large 1 bedroom apartment. Part of a portfolio of investment properties, 214 S Black is available as a standalone property or with the conjoining 4-plex located next door at 210 S Black.
Agent Information
Property Specifics
Property Type:
Multi-Family
Yearly Taxes:
$5,915
Estimated Sq. Foot:
N/A
Lot Size:
7,027 sq. ft.
Price per Sq. Foot:
N/A
Building Units:
N/A
Building Stories:
2
Pet Policy:
N/A
MLS ID:
388967
Source Status:
Active
Also Listed By:
connectagency: a0UUc000001JrMcMAK
Building Amenities
Blacktop Driveway
Fourplex
Stucco
Wood Siding
Stucco
Wood Siding
Fourplex
Blacktop Driveway
Unit Amenities
Fireplace
Baseboard
Forced Air
Varies By Unit
Common
Bathroom
Bedroom
Wood Burning
Window Coverings
Engineered Hardwood
Hardwood
Partially Carpeted
Common Area
Heat Detector
Smoke Detector(S)
Dishwasher
Disposal
Microwave
Range
Refrigerator
Basement
Parking
Location & Transportation
Other Property Information
Summary
General Information
- Year Built: 1925
- Architectural Style: Fourplex
Parking
- Total Parking Spaces: 1
- Parking Features: Common
Interior and Exterior Features
Interior Features
- Interior Features: Fireplace, Walk-In Closet(s)
- Fireplace: Wood Burning
- Flooring: Engineered Hardwood, Hardwood, Partially Carpeted
- Appliances: Dishwasher, Disposal, Microwave, Range, Refrigerator
- Laundry Features: Common Area
Exterior Features
- Exterior Features: Blacktop Driveway
- Roof: Shingle
- Window Features: Window Coverings
- Security Features: Heat Detector, Smoke Detector(s)
Structure
- Stories: 2
- Construction Materials: Stucco, Wood Siding
- Basement: Bathroom, Bedroom
Property Information
Lot Information
- Zoning: B3 - Central Business
- Lot Size: 7,027 sq. ft.
- Waterfront: None
Utilities
- Utilities: Electricity Available, Natural Gas Available, Sewer Available, Water Available
- Cooling: Varies by Unit
- Heating: Baseboard, Forced Air
- Water Source: Public
- Sewer: Public Sewer
Estimated Monthly Payments
Monthly Total
$8,167
Monthly Taxes
$493
Interest
6.00%
Down Payment
20.00%
Mortgage Calculator
Monthly Mortgage Cost
$7,674
Monthly Charges
$493
Total Monthly Payment
$8,167
Calculation based on:
Price:
$1,600,000
Charges:
$493
* Additional charges may apply
Similar Listings
Building Information
Building Name:
N/A
Property Type:
Multi-Family
Building Type:
N/A
Pet Policy:
N/A
Units:
N/A
Stories:
2
Built In:
1925
Sale Listings:
1
Rental Listings:
0
Land Lease:
No
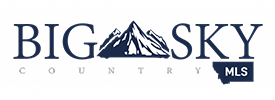
Based on information from the Big Sky Country MLS. All data, including all measurements and calculations of area, is obtained from various sources and has not been, and will not be, verified by broker or MLS. All information should be independently reviewed and verified for accuracy. Properties may or may not be listed by the office/agent presenting the information. Copyright 2024 Big Sky Country MLS. All rights reserved.
Last checked: May 19, 2024, 11:17 PM UTC
