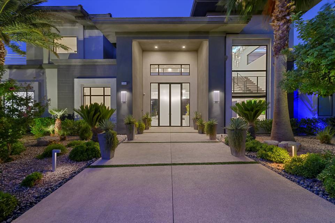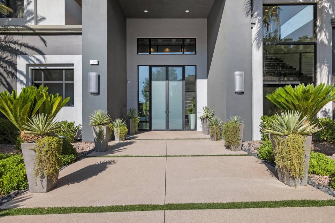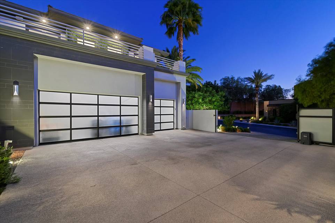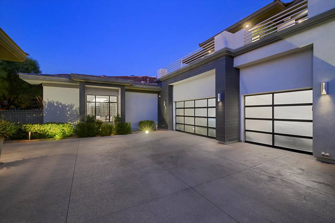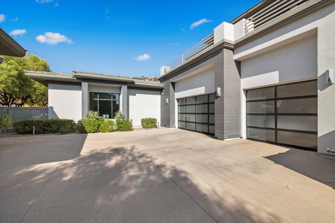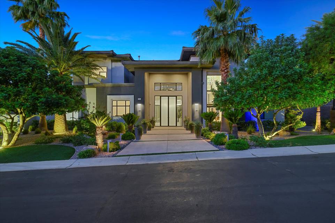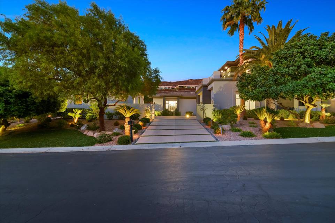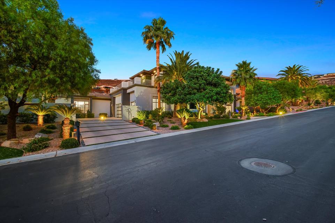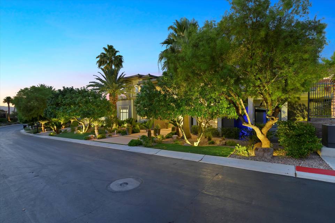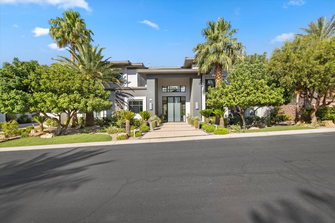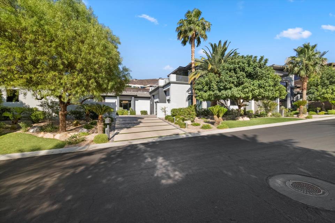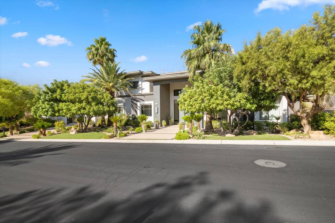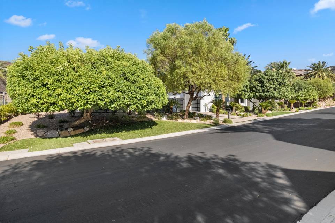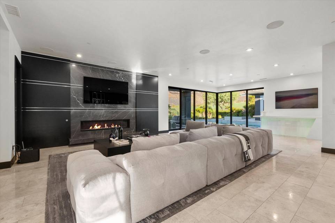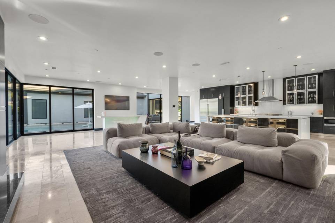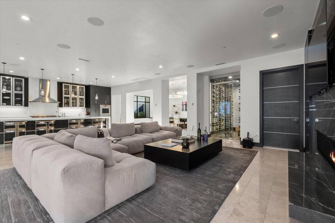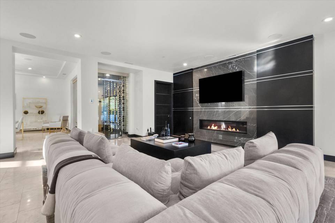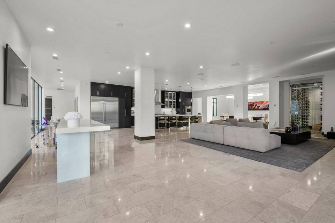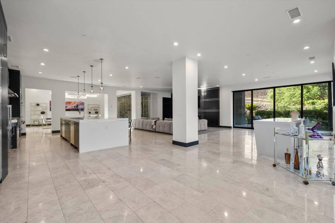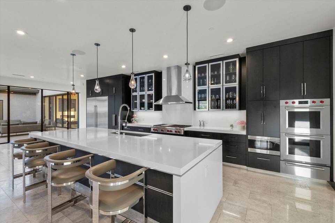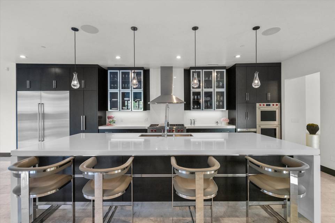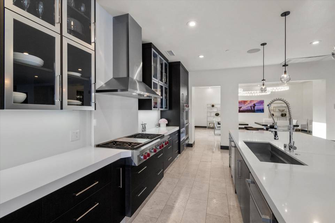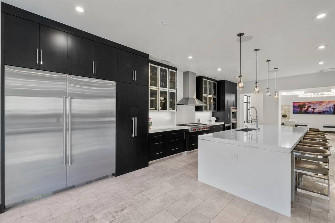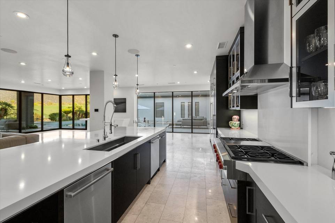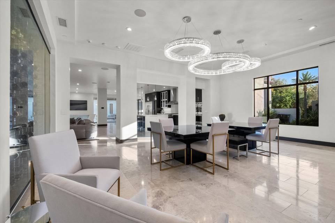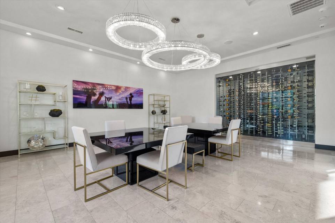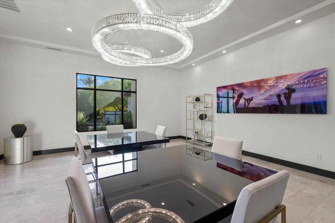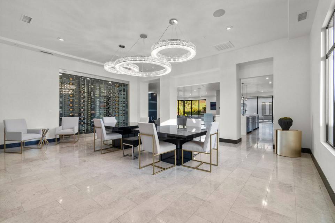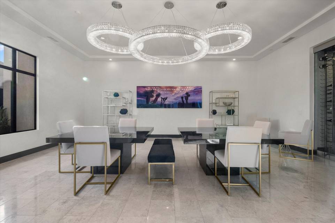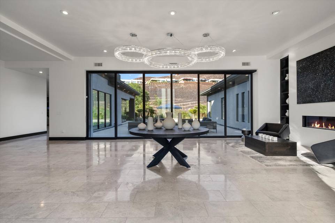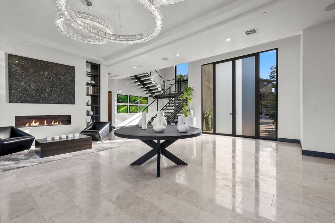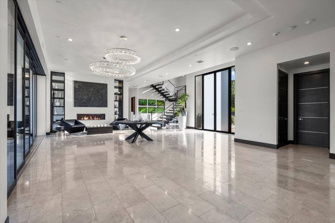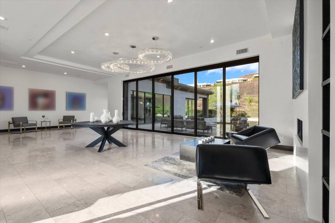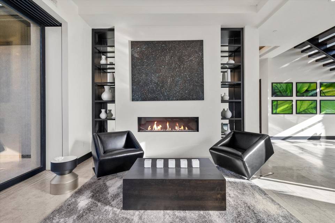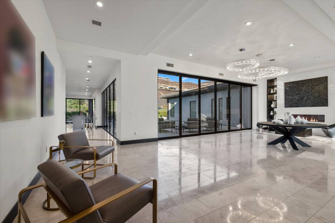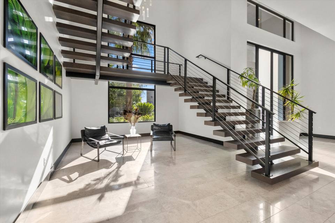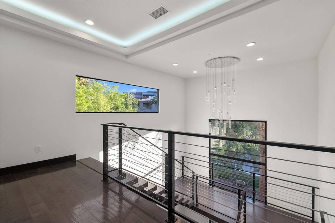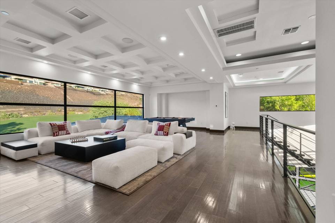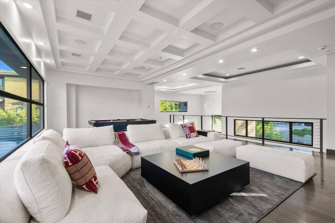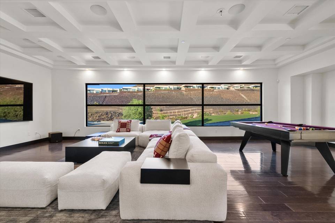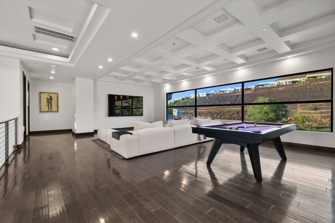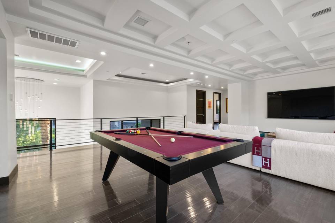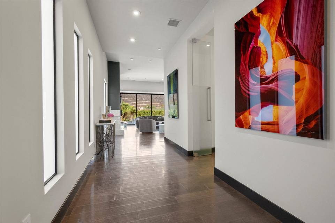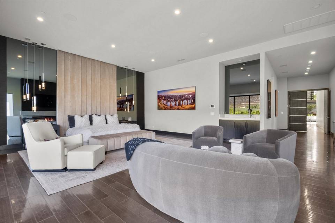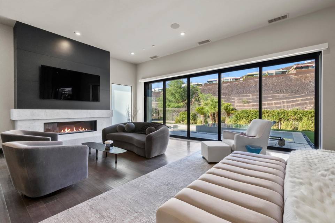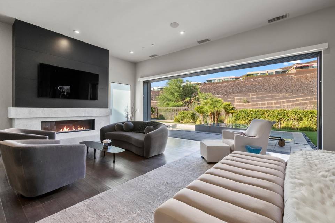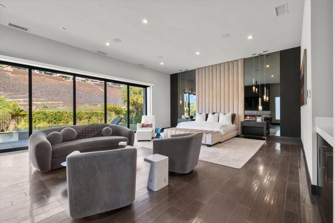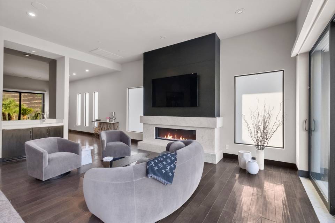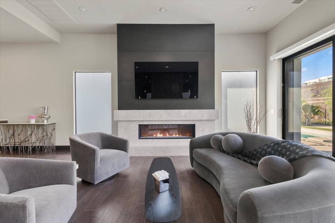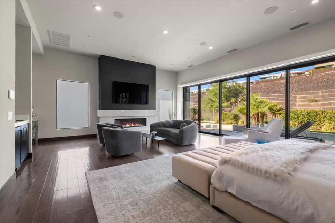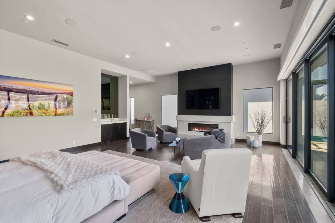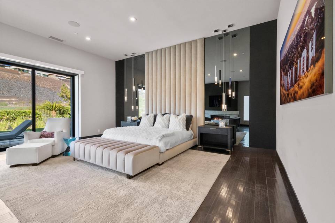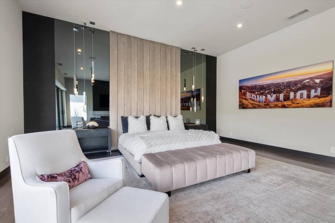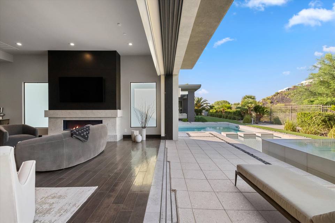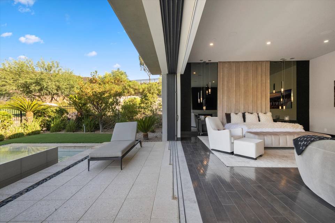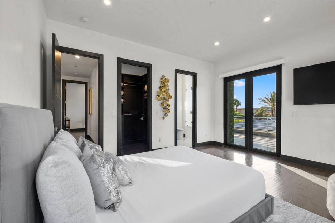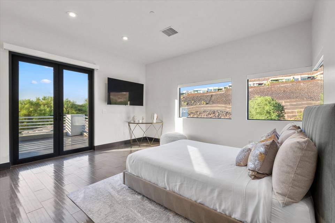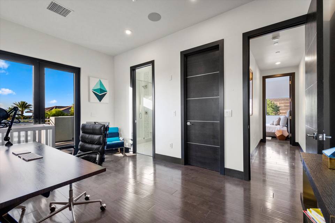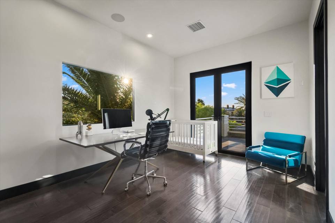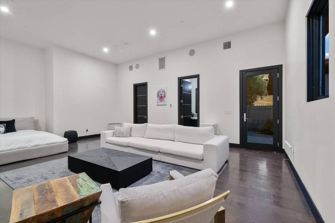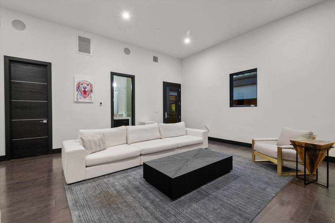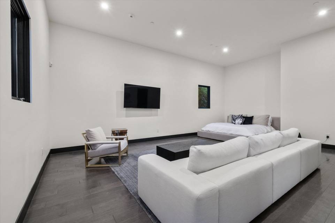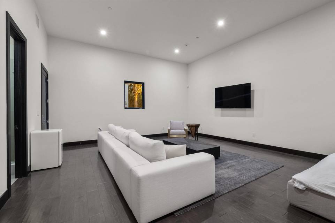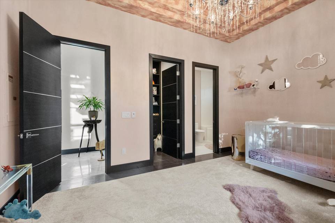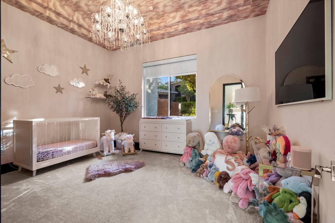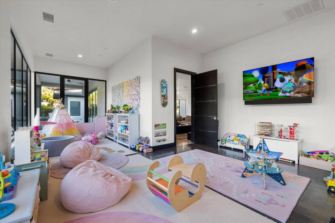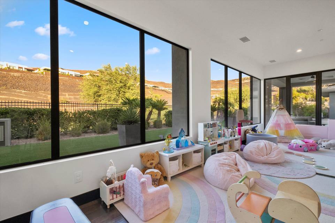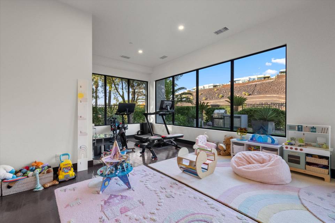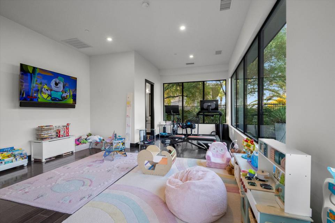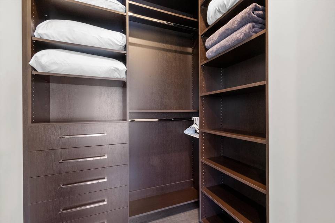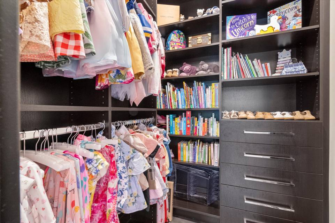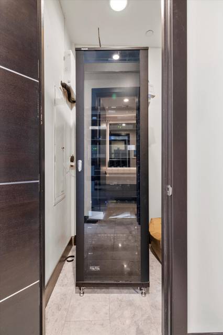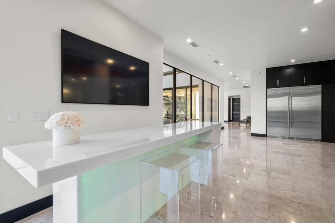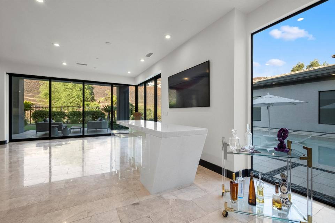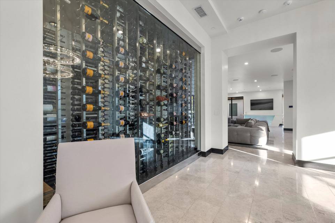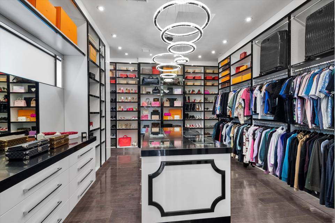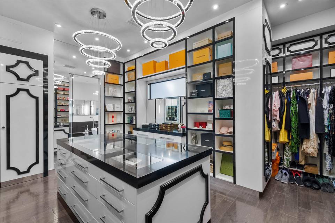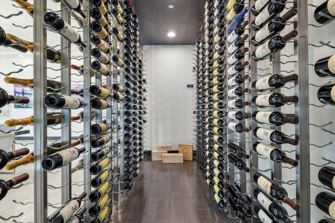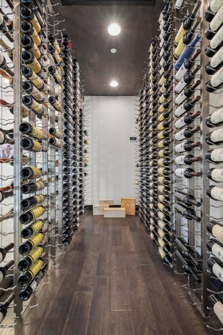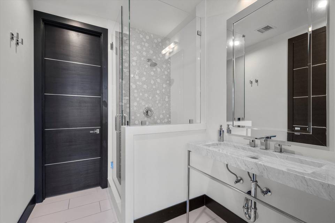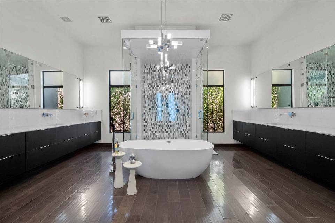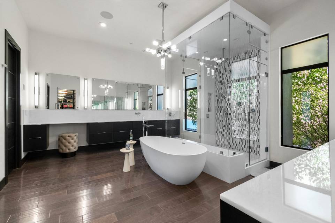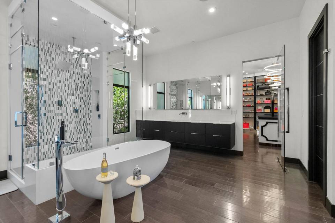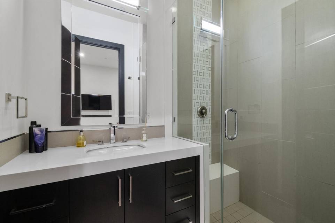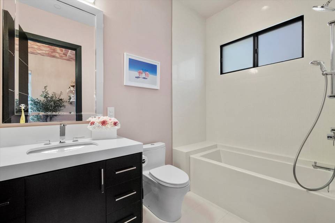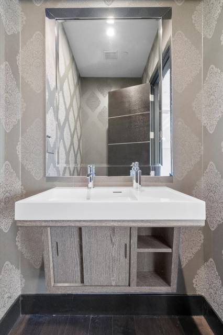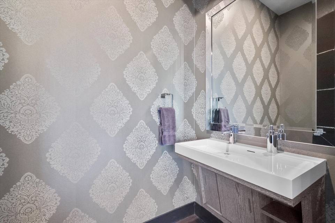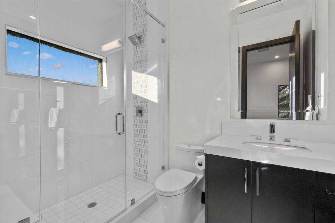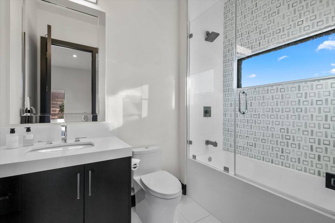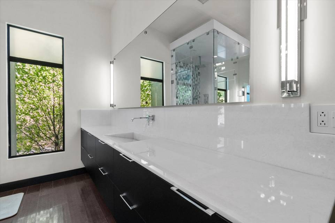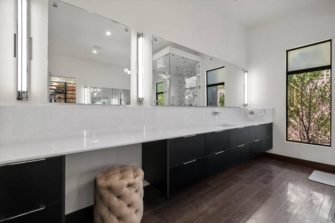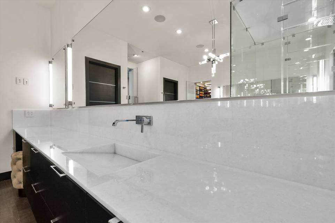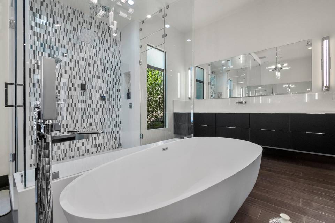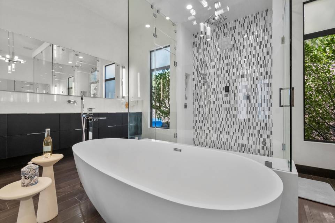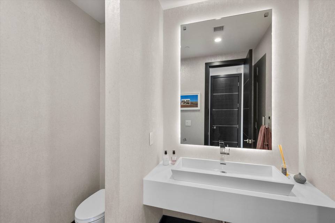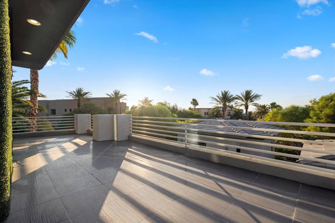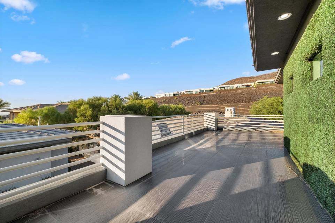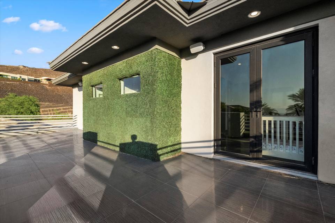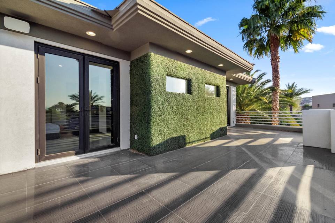

584 Saint Croix Street
Henderson, NV 89012Sale Price
$5,195,000
Property Type
Single-Family
Beds
6
Full Baths
5
½ Baths
2
¾ Baths
1
Property Description
Modern Estate Located in MacDonald Highlands w/Gated Motor Court. Amenities include Dragon Ridge Country Club, Golf Course, Mountain & Strip Views! Effortless California style Indoors/Outside living spaces w/pocket doors in common areas on the main level, plus the Primary Suite w/Posh Design & boutique style closets. Other main level features include guest house, guest suite, playroom/gym, great room which flows from kitchen, to the onyx bar, to the formal dining room showcasing the glass wine cellar. A beautiful floating staircase leads to a game room/media room, guest suites and patios w/views. Top to bottom renovations include a whole house smart home automation system, quality finishes, lounge, large glass windows and pocket sliding doors throughout allowing for amazing green golf course and powerful Mountain Views. The Outdoors features include a 1/2+ acre lot, Designer wellness center w/spa, oversized center pool w/fire pits, cabanas, full Summer kitchen, patios & water features.
Agent Information

Broker/Managing Partner, Las Vegas
(702) 400-0645
zar@theagencyre.com
License: Nevada #PM.0166829.BKR
The Agency
Property Specifics
Property Type:
Single-Family
Monthly Common Charges:
$330
Yearly Taxes:
$16,997
Estimated Sq. Foot:
9,151
Lot Size:
0.57 ac.
Price per Sq. Foot:
$568
Building Stories:
N/A
MLS ID:
2565206
Source Status:
Active
Also Listed By:
connectagency: a0U4U00000EVLeIUAX
Amenities
Bedroom On Main Level
Primary Downstairs
Additional Living Quarters
Central
Gas
Multiple Heating Units
Central Air
Electric
2 Units
Attached
Garage
Garage Door Opener
Bedroom
Family Room
Living Room
Blinds
Double Pane Windows
Hardwood
Marble
Gas Dryer Hookup
Main Level
Laundry Room
Pool
Gas Heat
Heated
Association
Community
Convection Oven
Double Oven
Dryer
Gas Cooktop
Disposal
Microwave
Refrigerator
Washer
Parking
Attached Garage
Fireplace
Pool
Pool
Views & Exposures
Golf CourseMountain(s)Strip View
Location & Transportation
Other Property Information
Summary
General Information
- Year Built: 2006
- Year Built Details: RESALE
- Architectural Style: Two Story
School
- Elementary School: Vanderburg, John C., Vanderburg, John C.
- Middle or Junior School: Miller Bob
- High School: Foothill
Parking
- Total Parking Spaces: 4
- Parking Features: Attached, Garage, Garage Door Opener
- Garage: Yes
- Attached Garage: Yes
- Garage Spaces: 4
HOA
- Association: Yes
- Association Name: MacDonald Highlands
- Association Phone: (702) 933-7764
- Association Fee: $330.00; Monthly
- Association Fee Includes: Association Management, Common Areas, Recreation Facilities, Security, Taxes
Interior and Exterior Features
Interior Features
- Interior Features: Bedroom on Main Level, Primary Downstairs, None, Additional Living Quarters
- Living Area: 9,151 sq. ft.
- Total Bedrooms: 6
- Total Bathrooms: 8
- Full Bathrooms: 5
- Three-Quarter Bathrooms: 1
- Half Bathrooms: 2
- Fireplace: Bedroom, Family Room, Gas, Living Room
- Total Fireplaces: 3
- Flooring: Hardwood, Marble
- Appliances: Built-In Gas Oven, Convection Oven, Double Oven, Dryer, Gas Cooktop, Disposal, Microwave, Refrigerator, Washer
- Laundry Features: Gas Dryer Hookup, Main Level, Laundry Room
- Furnished: Unfurnished
Exterior Features
- Exterior Features: Balcony, Barbecue, Patio, Private Yard
- Roof: Flat, Pitched, Tile
- Window Features: Blinds, Double Pane Windows
- View: Golf Course, Mountain(s), Strip View
Pool/Spa
- Pool Private: Yes
- Pool Features: Gas Heat, Heated, Association, Community
- Spa: In Ground
Structure
- Building Area: 9,151
- Stories: 2
- Property Condition: Resale
Property Information
Lot Information
- Zoning: Single Family
- Lot Features: 1/4 to 1 Acre Lot, Desert Landscaping, Landscaped, On Golf Course, Rocks
- Lot Size: 0.57 ac.
Utilities
- Utilities: Underground Utilities
- Cooling: Central Air, Electric, 2 Units
- Heating: Central, Gas, Multiple Heating Units
- Electric: Photovoltaics None
- Water Source: Public
- Sewer: Public Sewer
Community
- Association Amenities: Basketball Court, Country Club, Clubhouse, Fitness Center, Golf Course, Gated, Playground, Park, Pool, Recreation Room, Guard, Spa/Hot Tub, Security, Tennis Court(s)
- Community Features: Pool
Estimated Monthly Payments
Monthly Total
$26,664
Monthly Charges
$330
Monthly Taxes
$1,416
Interest
6.00%
Down Payment
20.00%
Mortgage Calculator
Monthly Mortgage Cost
$24,917
Monthly Charges
$1,746
Total Monthly Payment
$26,664
Calculation based on:
Price:
$5,195,000
Charges:
$1,746
* Additional charges may apply
Similar Listings

The data relating to real estate for sale on this web site comes in part from the Broker Reciprocity Program of Greater Las Vegas Association of Realtors MLS. All information is deemed reliable but not guaranteed. Copyright 2024 Greater Las Vegas Association of Realtors MLS. All rights reserved.
Last checked: May 20, 2024, 4:47 AM UTC

