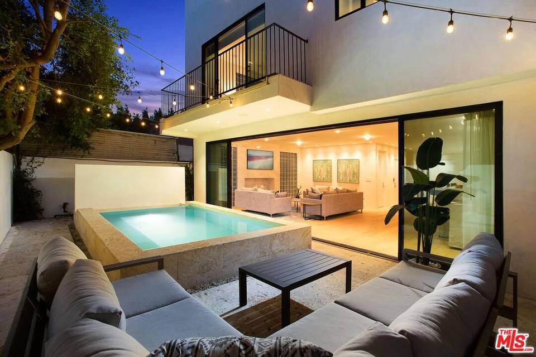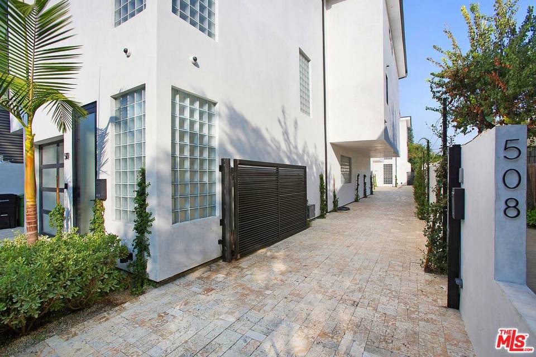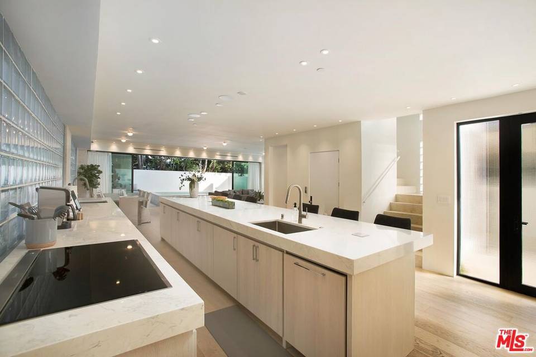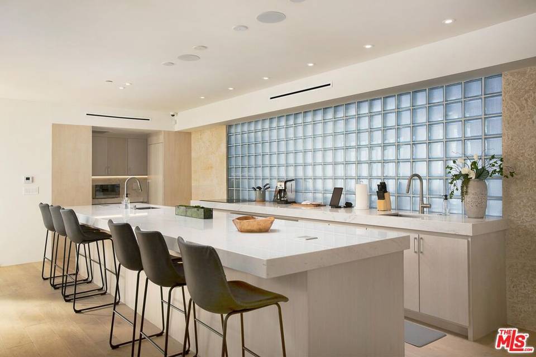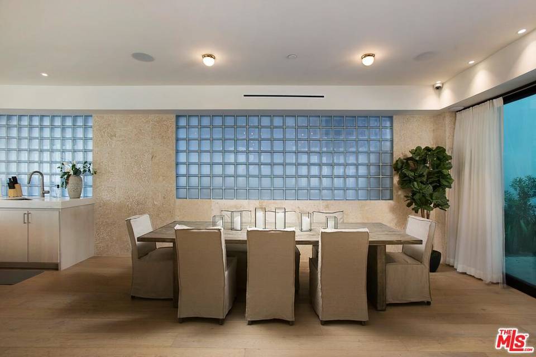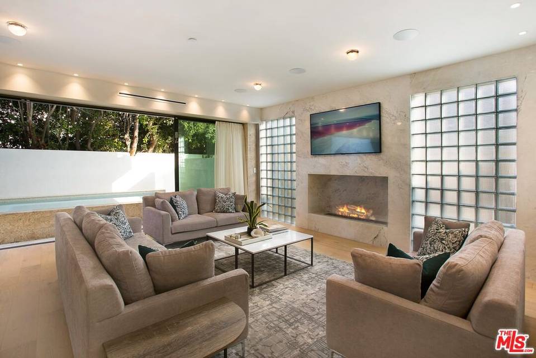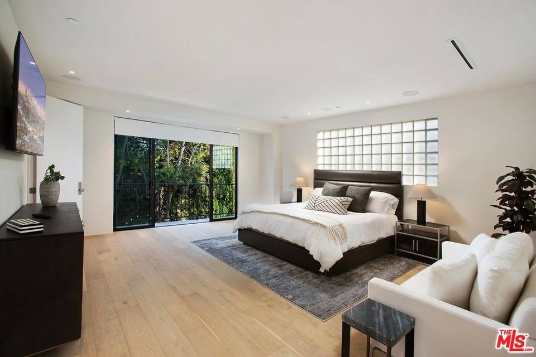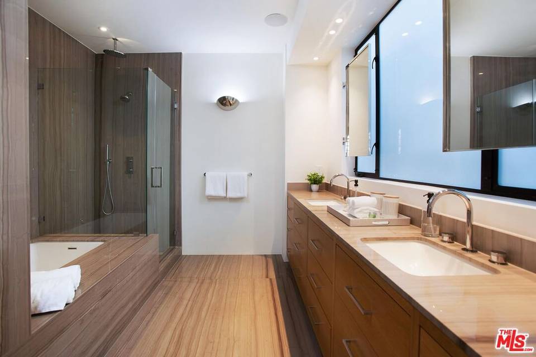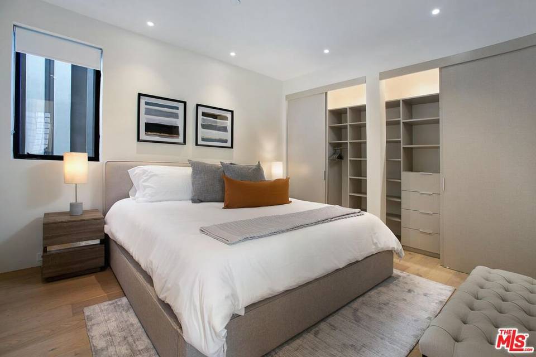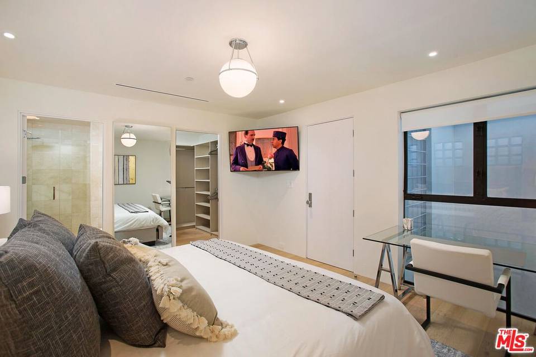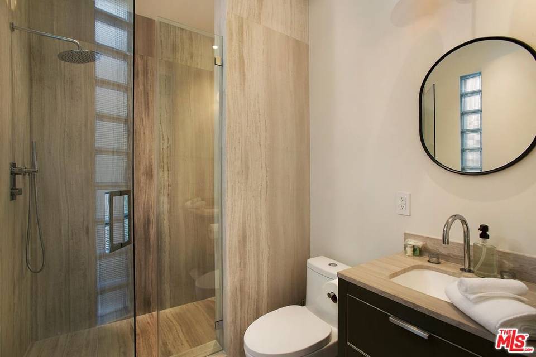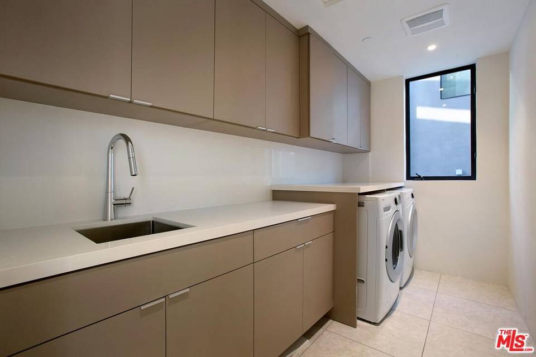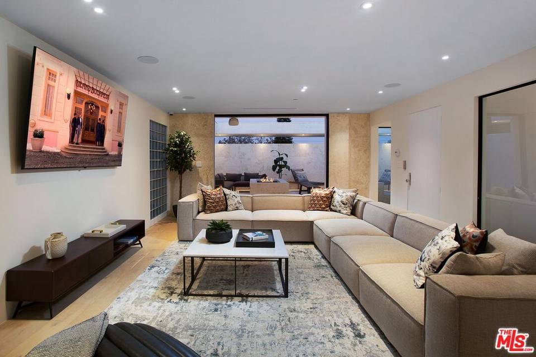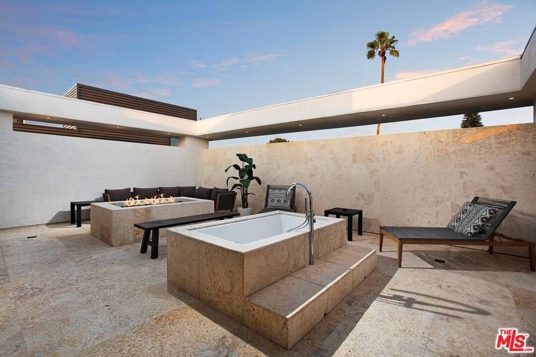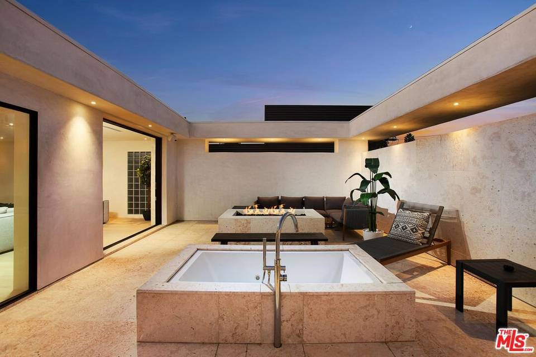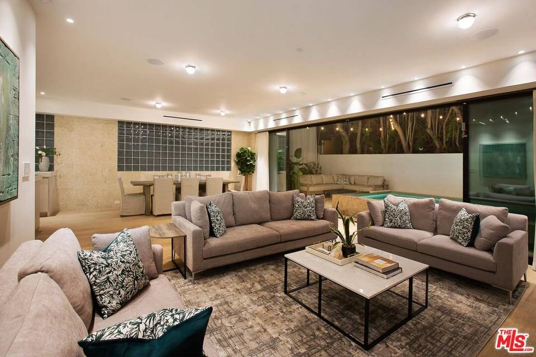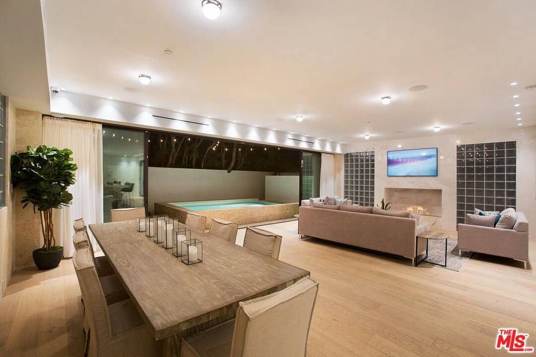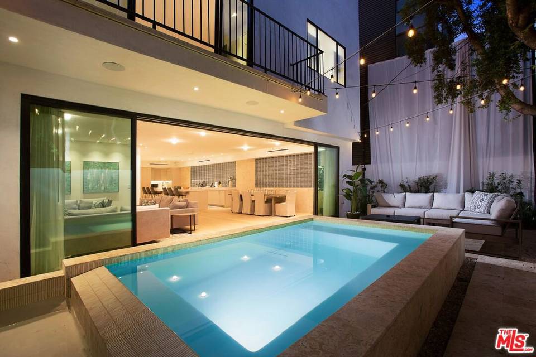

508 N Sweetzer Ave
Los Angeles, CA 90048Sale Price
$2,849,995
Property Type
Single-Family
Beds
4
Full Baths
4
½ Baths
1
Property Description
Beaming with natural light, this newly constructed contemporary home, boasts just under 3,700SF of luxurious living space, offers 4 bed/4.5 bath and comes fully furnished. Enjoy a spacious open floor plan, designed with seamless indoor-outdoor living in mind - with large pocket sliding doors to an immaculate outdoor patio with spa and dipping pool. The chef's caliber kitchen offers a massive quart-side marble island and brand-new Thermador appliances. The second floor includes an expansive primary suite, 2 en-suite guest bedrooms, and a laundry room conveniently located central to all bedrooms. The residence elevator services all floors, and allows for easy access to the third level secondary en-suite and family room providing a secluded upstairs retreat. To the right of the family room you'll find sliding glass pocket doors which open up to a lavish private sundeck offering a lounge area with an outdoor fire pit, and bathtub, great for a romantic setting and relaxation. This home includes one covered carport, but can accomodate numerous cars on the long driveway. A prime location home, in close proximity to trendy West Hollywood shopping, dining and nightlife.
Listing Agents:
Sam Collins
License: DRE #02057606James Harris
License: DRE #01909801Property Specifics
Property Type:
Single-Family
Estimated Sq. Foot:
3,827
Lot Size:
6,813 sq. ft.
Price per Sq. Foot:
$745
Building Stories:
N/A
MLS ID:
24-391493
Source Status:
Active
Amenities
Air Conditioning
Central Vacuum
Dishwasher
Dryer
Elevator
Freezer
Garbage Disposal
Microwave
Refrigerator
Range/Oven
Washer
Carport
Covered Parking
Wood
Stone
Room
Automatic Gate
Exterior Security Lights
Above Ground
Double Oven
Oven
Furnished
Parking
Elevator
Views & Exposures
Tree Top
Location & Transportation
Other Property Information
Summary
General Information
- Year Built: 2020
- Architectural Style: Architectural
Parking
- Parking Features: Carport, Covered Parking
HOA
- Association Fee: Monthly
Interior and Exterior Features
Interior Features
- Living Area: 3,827 sq. ft.; source: Builder
- Total Bedrooms: 4
- Full Bathrooms: 4
- Half Bathrooms: 1
- Flooring: Wood, Stone
- Appliances: Double Oven, Microwave, Oven, Cooktop - Electric
- Laundry Features: Room
Exterior Features
- Roof: Flat
- View: Tree Top
Pool/Spa
- Pool Features: Above Ground
- Spa: None
Property Information
Lot Information
- Lot Size: 6,813
Utilities
- Cooling: Air Conditioning
- Sewer: In Street
Estimated Monthly Payments
Monthly Total
$13,670
Monthly Taxes
N/A
Interest
6.00%
Down Payment
20.00%
Mortgage Calculator
Monthly Mortgage Cost
$13,670
Monthly Charges
$0
Total Monthly Payment
$13,670
Calculation based on:
Price:
$2,849,995
Charges:
$0
* Additional charges may apply
Similar Listings

Listing information provided by the Combined LA/Westside Multiple Listing Service, Inc.. All information is deemed reliable but not guaranteed. Copyright 2024 Combined LA/Westside Multiple Listing Service, Inc., Los Angeles, California. All rights reserved.
Last checked: May 21, 2024, 1:48 AM UTC
