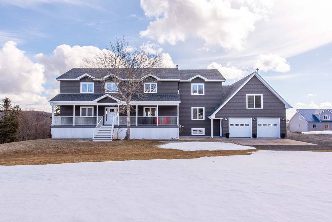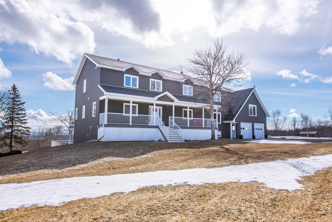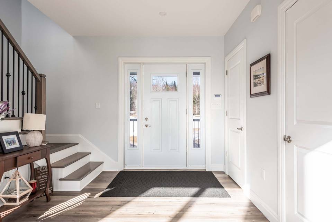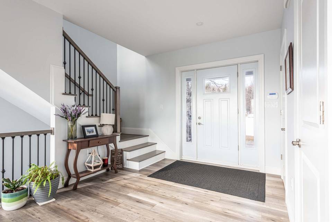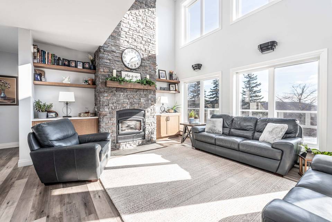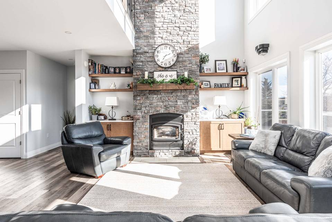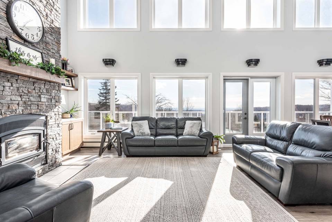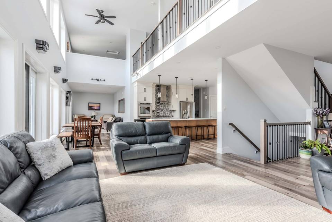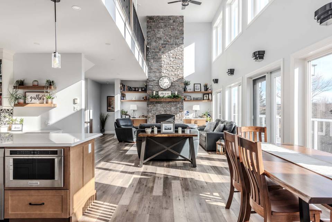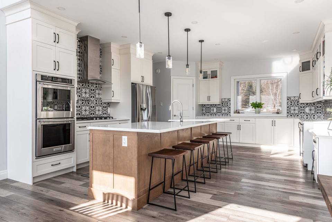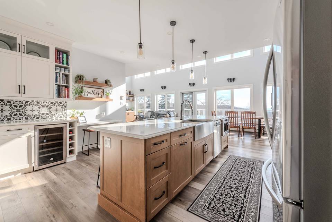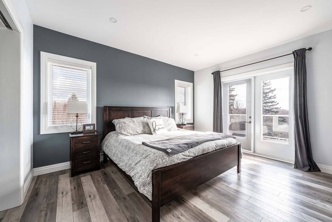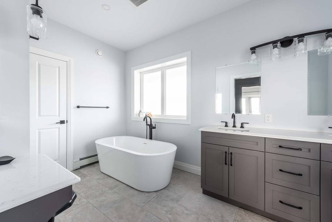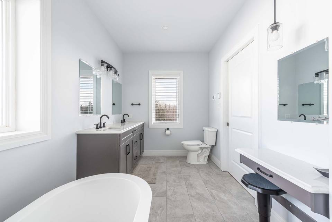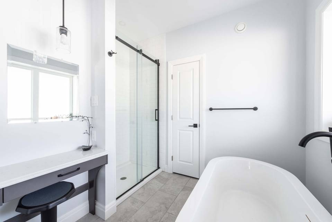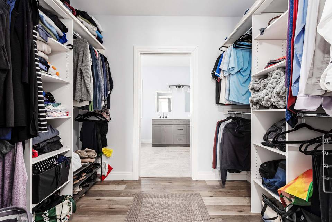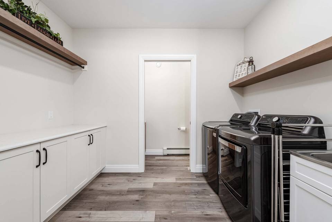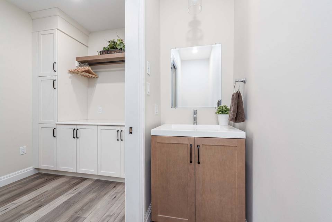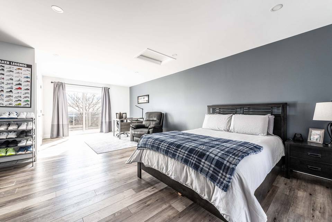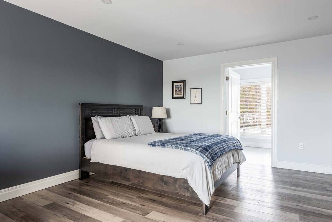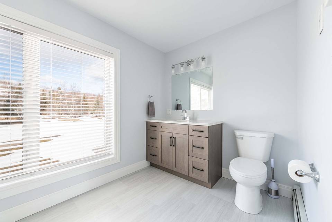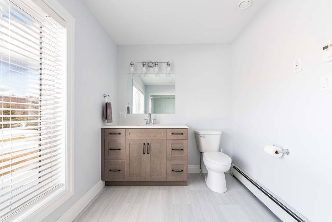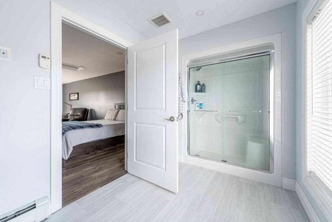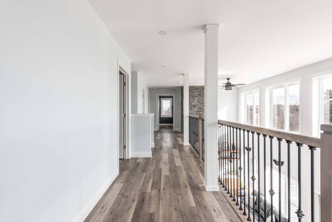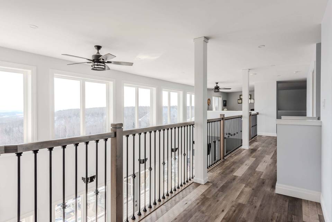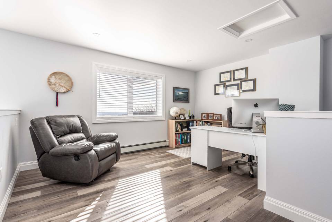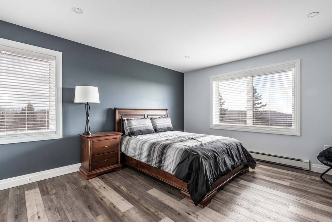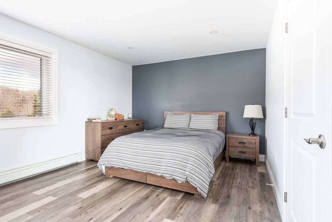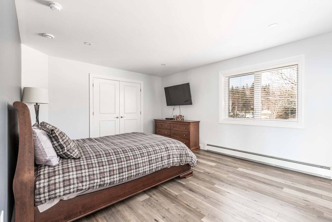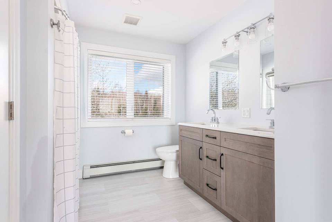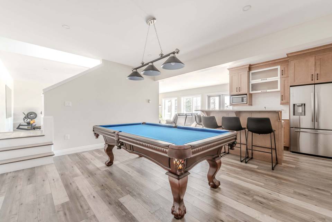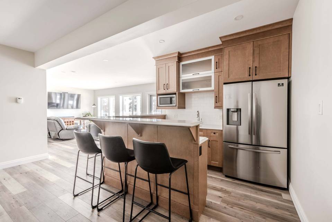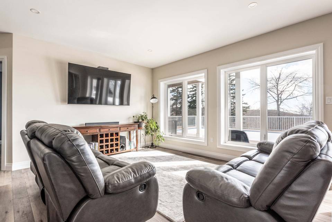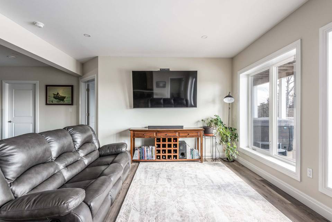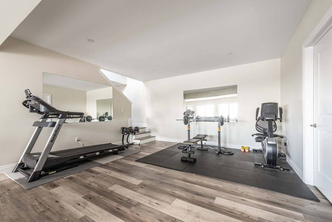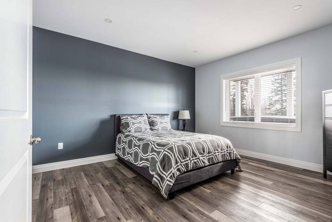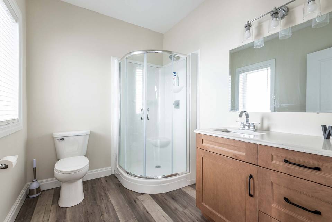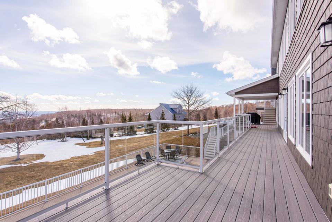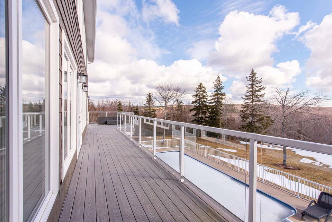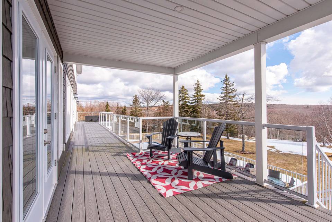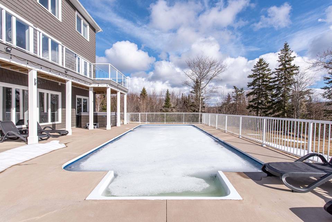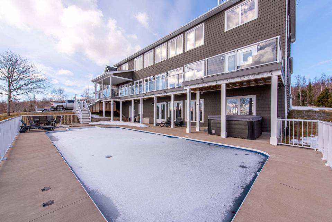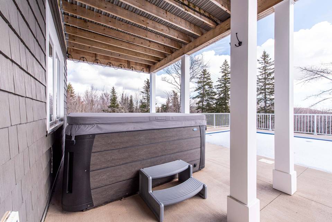

17 Triton Brook Court
Antigonish, NS B2G2K9, CanadaSale Price
CA$1,249,900
Property Type
Single-Family
Beds
6
Full Baths
5
½ Baths
1
Property Description
Welcome to your luxurious retreat nestled on 4.71 acres of prime land spanning two lots, offering unparalleled privacy and breathtaking views of the Antigonish Harbour. This exceptional property boasts a sprawling 5000+ square foot home, meticulously constructed with Insulated Concrete Forms (ICF) from top to bottom, ensuring durability, energy efficiency, and sound insulation. Upon arrival, you'll be captivated by the grandeur of this estate, with its meticulously landscaped grounds and elegant facade. Step inside to discover a home where every detail has been carefully curated to provide the ultimate in comfort and style. The spacious interior features six bedrooms, offering ample space for family and guests, while four and a half bathrooms exude sophistication with high-end fixtures and finishes. The master suite is a haven of relaxation, complete with a luxurious ensuite bathroom and panoramic views of the surrounding landscape. Entertaining is a delight in the expansive living areas, where an open-concept layout seamlessly connects the gourmet kitchen, formal dining room, and inviting living room. The kitchen is a chef's dream, equipped with top-of-the-line appliances, custom cabinetry, and a large island perfect for casual dining or hosting gatherings. For outdoor enjoyment, this property boasts resort-style amenities, including an inviting in-ground pool where you can soak up the sun or cool off on hot summer days and a Hot tub for winter nights to relax. Sports enthusiasts will appreciate the basketball court, providing endless opportunities for friendly competition and active living. Located just minutes away from St. Francis Xavier University and all the amenities of Antigonish, this home offers the perfect blend of tranquility and convenience. Whether you're relaxing by the pool, taking in the stunning views, or exploring the vibrant local community, this exceptional property provides the ideal backdrop for luxury living at its finest.
Agent Information
Property Specifics
Property Type:
Single-Family
Estimated Sq. Foot:
N/A
Lot Size:
4.70 ac.
Price per Sq. Foot:
N/A
Building Stories:
2
MLS® Number:
202405523
Source Status:
Active
Also Listed By:
connectagency: a0UXX00000000ZZ2AY, NSAR: 202405523
Amenities
Attached Garage
Garage
Gravel
Finished
Full
Walk Out
Ceramic Tile
Vinyl Plank
School Bus
Recreational Facilities
Inground Pool
Washer
Refrigerator
Hot Tub
Central Vacuum
Dishwasher
Oven
Dryer
Microwave
Basement
Parking
Fireplace
Views & Exposures
Ocean ViewHarbour
Location & Transportation
Other Property Information
Summary
General Information
- Structure Type: House
- Year Built: 2020
- Above Grade Finished Area: 5,915 sq. ft.
Parking
- Total Parking Spaces: 1
- Parking Features: Attached Garage, Garage, Gravel
- Attached Garage: Yes
Interior and Exterior Features
Interior Features
- Total Bedrooms: 6
- Total Bathrooms: 5
- Full Bathrooms: 5
- Half Bathrooms: 1
- Fireplace: Yes
- Flooring: Ceramic Tile, Vinyl Plank
- Appliances: Washer, Refrigerator, Hot Tub, Central Vacuum, Cooktop - Propane, Range - Gas, Dishwasher, Oven, Dryer, Microwave
Exterior Features
- Exterior Features: Vinyl
- View: Ocean view, Harbour
Pool/Spa
- Pool Features: Inground pool
Structure
- Stories: 3
- Basement: Finished, Full, Walk out
Property Information
Lot Information
- Lot Features: Balcony
- Lot Size: 4.70 ac.
- Lot Dimensions: 4.7
Utilities
- Water Source: Drilled Well
- Sewer: Septic System
Community
- Community Features: School Bus, Recreational Facilities
Estimated Monthly Payments
Monthly Total
$4,408
Monthly Taxes
N/A
Interest
6.00%
Down Payment
20.00%
Mortgage Calculator
Monthly Mortgage Cost
$4,408
Monthly Charges
Total Monthly Payment
$4,408
Calculation based on:
Price:
$919,044
Charges:
* Additional charges may apply
Similar Listings

The MLS® mark and associated logos identify professional services rendered by REALTOR® members of CREA to effect the purchase, sale and lease of real estate as part of a cooperative selling system. Powered by REALTOR.ca. Copyright 2024 The Canadian Real Estate Association. All rights reserved. The trademarks REALTOR®, REALTORS® and the REALTOR® logo are controlled by CREA and identify real estate professionals who are members of CREA.
Last checked: Jul 5, 2024, 8:04 PM UTC
