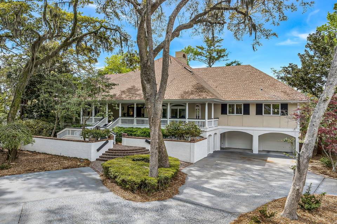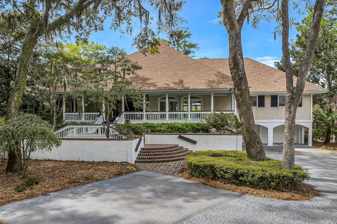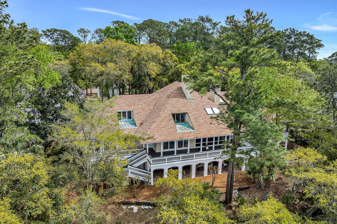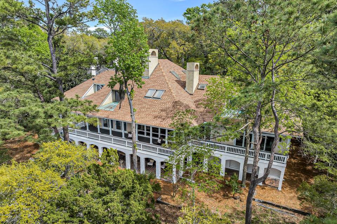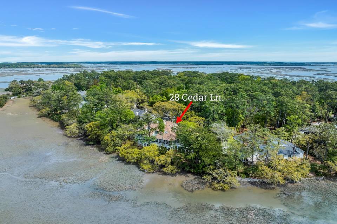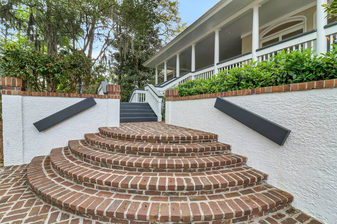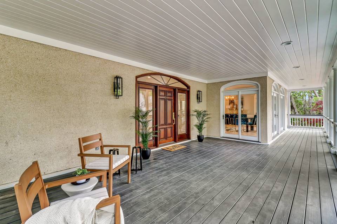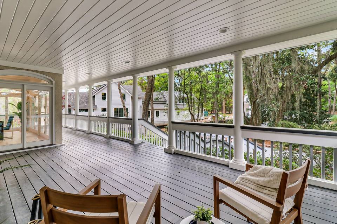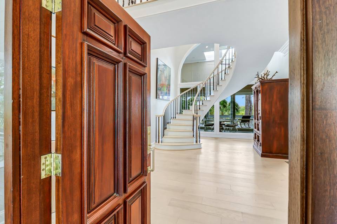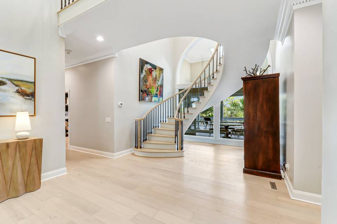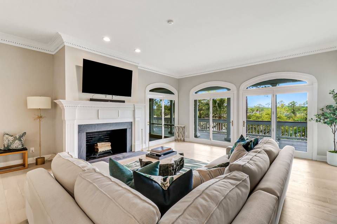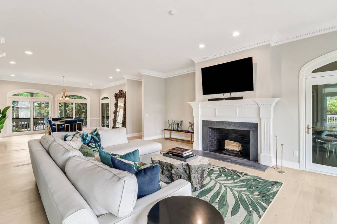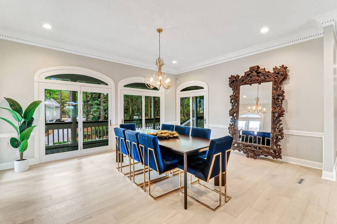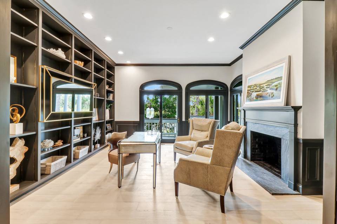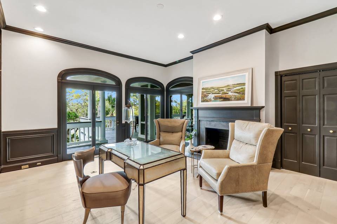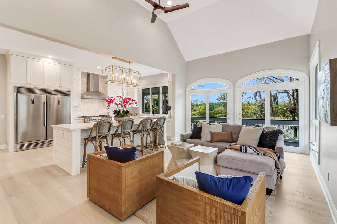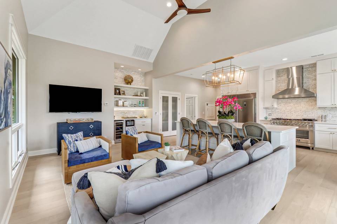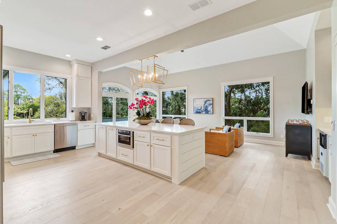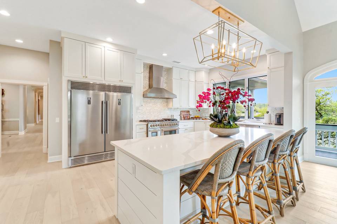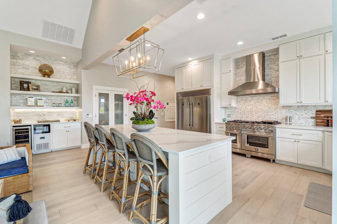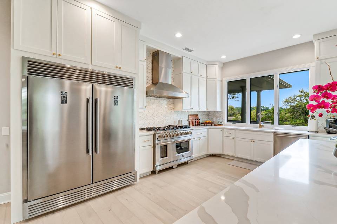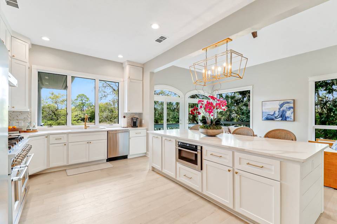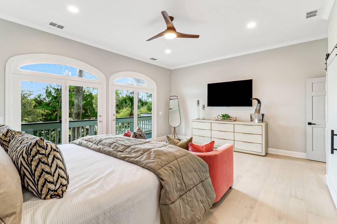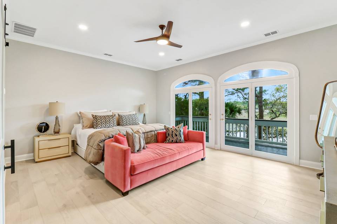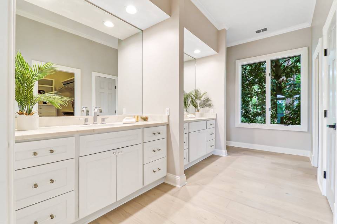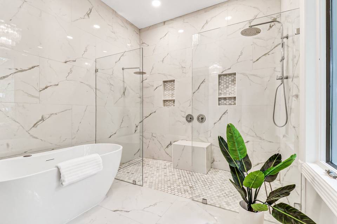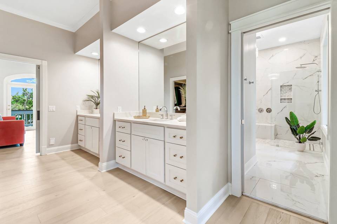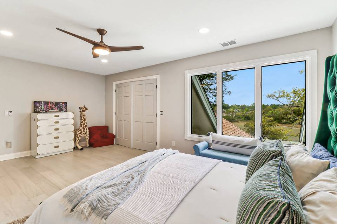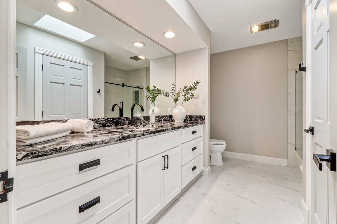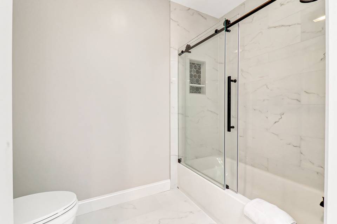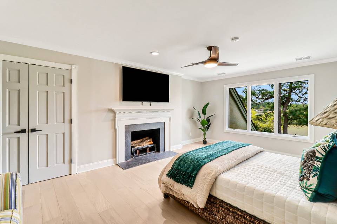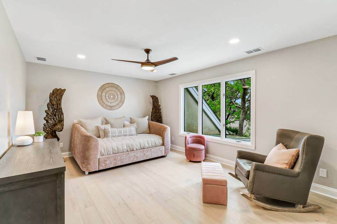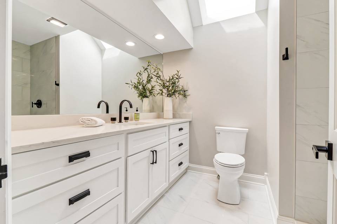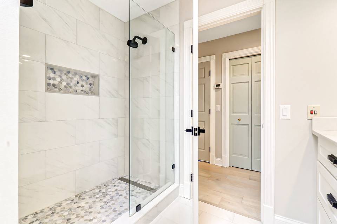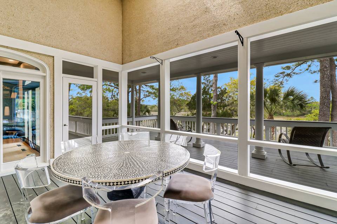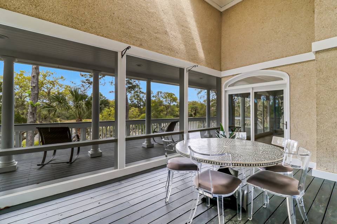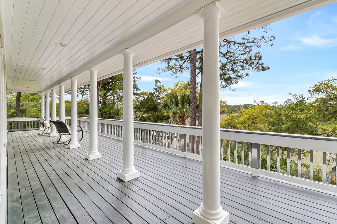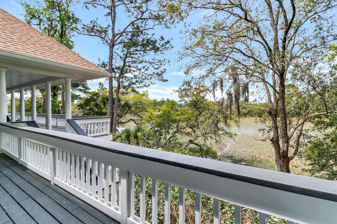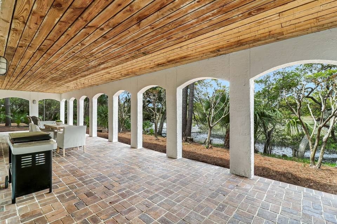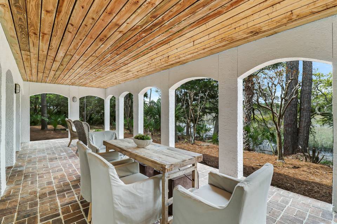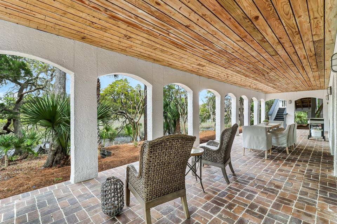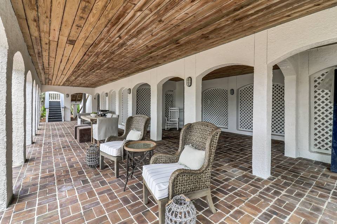

28 Cedar Lane
Hilton Head Island, SC 29926Sale Price
$1,999,000
Property Type
Single-Family
Beds
4
Full Baths
3
½ Baths
2
Open Houses
May 24, 2:00 – 4:00 PM
Friday
Property Description
Welcome to your very own tranquil island sanctuary! Step into this captivating 4BD/3BA +2 half bath, 4800 Sq Ft haven nestled in the prestigious Cedar Island of Moss Creek. Recently renovated in '23/'24, no detail has been spared, boasting premium finishes that redefine luxury living.
Experience the essence of Lowcountry Living as you immerse yourself in breathtaking marsh vistas from every bedroom, living area, and entertainment space. Delight in the seamless blend of indoor-outdoor living with an exquisite screened-in porch and expansive decks, inviting the beauty of nature into your private backyard oasis.
Located in the heart of Moss Creek, this gem offers unparalleled convenience with its proximity to beaches, two golf courses, a marina, deep water access, and an array of amenities. Paradise awaits – answer the call to make this your forever home.
Experience the essence of Lowcountry Living as you immerse yourself in breathtaking marsh vistas from every bedroom, living area, and entertainment space. Delight in the seamless blend of indoor-outdoor living with an exquisite screened-in porch and expansive decks, inviting the beauty of nature into your private backyard oasis.
Located in the heart of Moss Creek, this gem offers unparalleled convenience with its proximity to beaches, two golf courses, a marina, deep water access, and an array of amenities. Paradise awaits – answer the call to make this your forever home.
Agent Information
Property Specifics
Property Type:
Single-Family
Estimated Sq. Foot:
4,818
Lot Size:
0.68 ac.
Price per Sq. Foot:
$415
Building Stories:
2
MLS ID:
442307
Source Status:
Active
Also Listed By:
connectagency: a0UXX000000008j2AA
Amenities
Attic
Bookcases
Tray Ceiling(S)
Ceiling Fan(S)
Cathedral Ceiling(S)
Fireplace
Main Level Primary
Window Treatments
Central Vacuum
Entrance Foyer
Pantry
Workshop
Central
Heat Pump
Zoned
Central Air
Garage
Two Car Garage
Oversized
Insulated Windows
Engineered Hardwood
Tile
Community
Convection Oven
Double Oven
Dryer
Dishwasher
Gas Range
Microwave
Refrigerator
Balcony
Rear Porch
Deck
Enclosed
Front Porch
Patio
Porch
Screened
Parking
Balcony
Deck
Porch
Patio
Deck
Porch
Views & Exposures
LandscapedMarsh View
Location & Transportation
Other Property Information
Summary
General Information
- Year Built: 1986
- Architectural Style: Two Story
School
- MLS Area Major: Moss Creek
Parking
- Total Parking Spaces: 2
- Parking Features: Garage, Two Car Garage, Oversized
- Garage: Yes
- Garage Spaces: 2
Interior and Exterior Features
Interior Features
- Interior Features: Attic, Bookcases, Built-in Features, Tray Ceiling(s), Ceiling Fan(s), Cathedral Ceiling(s), Fireplace, Main Level Primary, Window Treatments, Central Vacuum, Entrance Foyer, Pantry, Workshop
- Living Area: 4,818
- Total Bedrooms: 4
- Full Bathrooms: 3
- Half Bathrooms: 2
- Flooring: Engineered Hardwood, Tile
- Appliances: Convection Oven, Double Oven, Dryer, Dishwasher, Gas Range, Microwave, Refrigerator
- Furnished: Unfurnished
Exterior Features
- Exterior Features: Balcony, Deck, Sprinkler/Irrigation, Propane Tank - Owned, Paved Driveway, Porch, Propane Tank - Leased, Patio, Rain Gutters, Storage
- Roof: Asphalt
- Window Features: Insulated Windows, Window Treatments
- View: Landscaped, Marsh View
Pool/Spa
- Pool Features: Community
Structure
- Stories: 2
- Construction Materials: Stucco
- Patio and Porch Features: Balcony, Rear Porch, Deck, Enclosed, Front Porch, Patio, Porch, Screened
Property Information
Lot Information
- Lot Features: 1/2 to 1 Acre Lot
- Lot Size: 0.68 ac.
Utilities
- Cooling: Central Air, Heat Pump
- Heating: Central, Heat Pump, Zoned
- Water Source: Public
Green Features
- Green Energy Efficient: HVAC, Insulation
Community
- Association Amenities: Bocce Court, Marina, Boat Ramp, Clubhouse, Fitness Center, Golf Course, Playground, Pickleball, Pool, RV/Boat Storage, Tennis Court(s)
Estimated Monthly Payments
Monthly Total
$9,588
Monthly Taxes
N/A
Interest
6.00%
Down Payment
20.00%
Mortgage Calculator
Monthly Mortgage Cost
$9,588
Monthly Charges
$0
Total Monthly Payment
$9,588
Calculation based on:
Price:
$1,999,000
Charges:
$0
* Additional charges may apply
Similar Listings

We do not attempt to verify the currency, completeness, accuracy or authenticity of the data contained herein. It may be subject to transcription and transmission errors. Accordingly, the data us provided on an "as is" "as available" basis only and may not reflect all real estate activity in the market.
Copyright 2024 REsides, Inc. All rights reserved. Certain information herein is derived from information which is the licensed property of, and copyright by, REsides, Inc.
This data is copyrighted and may not be transmitted, retransmitted, copied, framed, repurposed, or altered in any way for any other site, individual and/or purpose without the express written permission of REsides, Inc.
Last checked: May 19, 2024, 9:32 PM UTC
