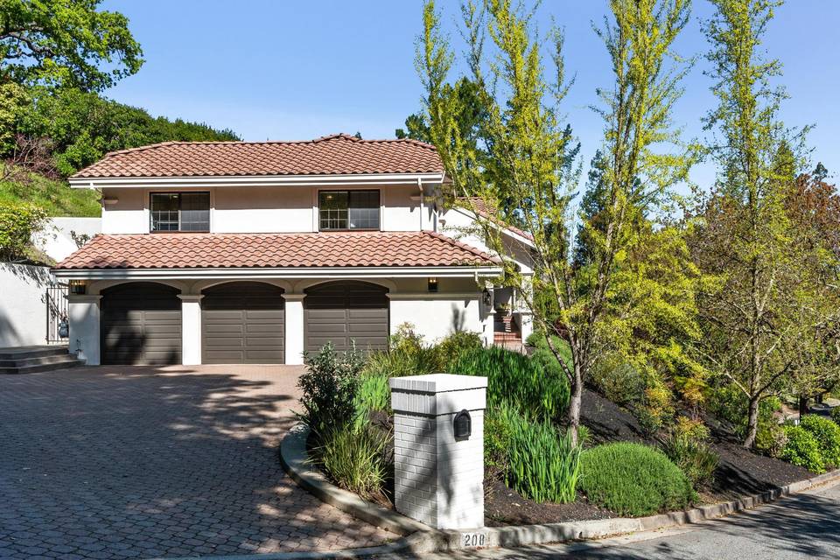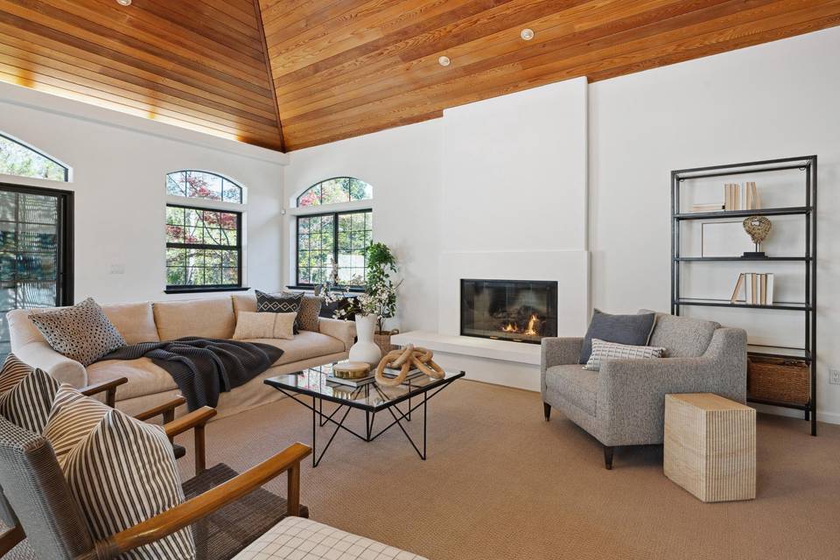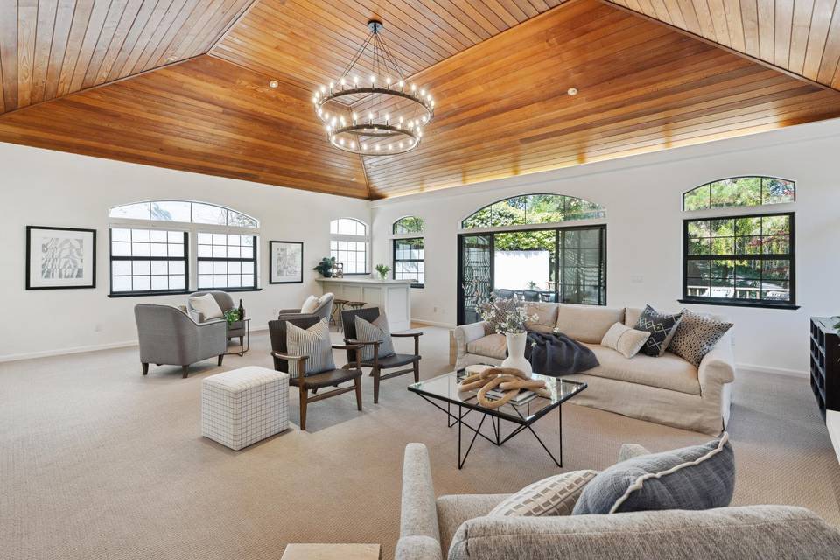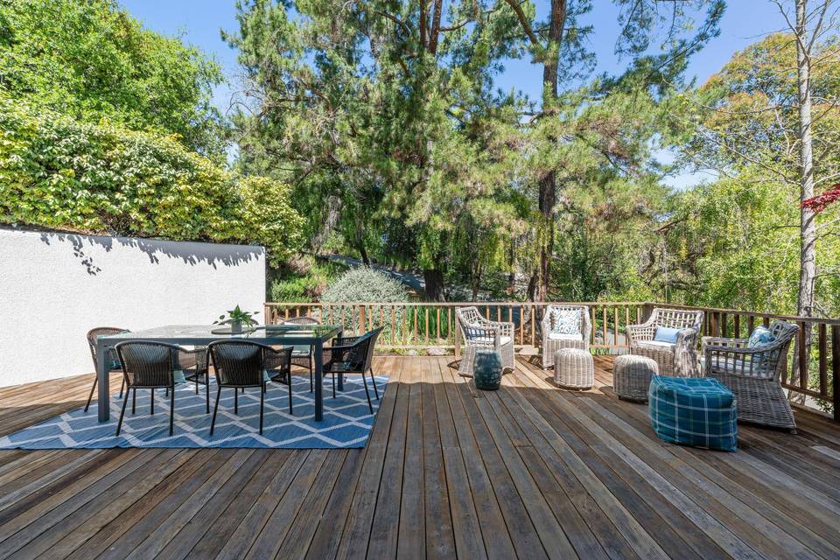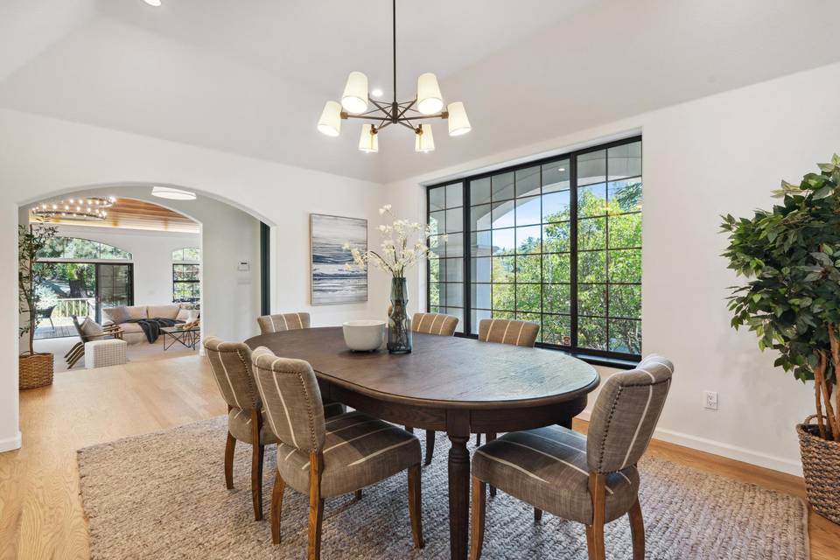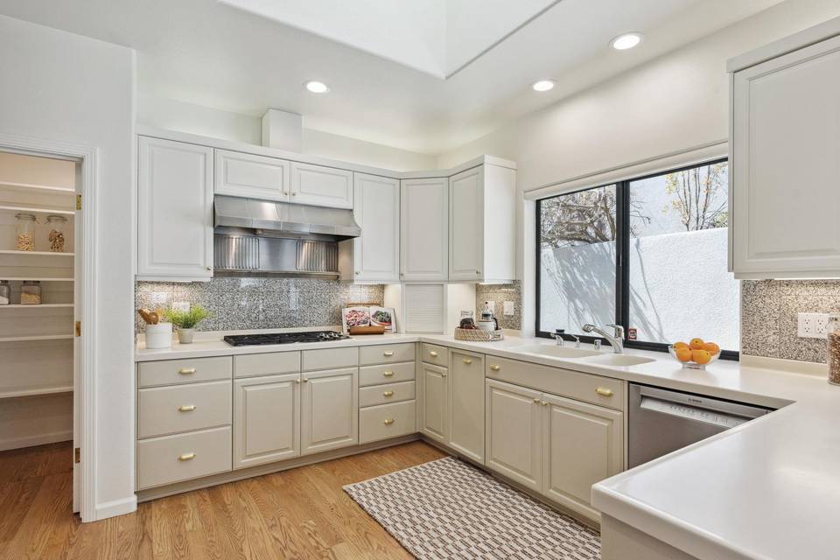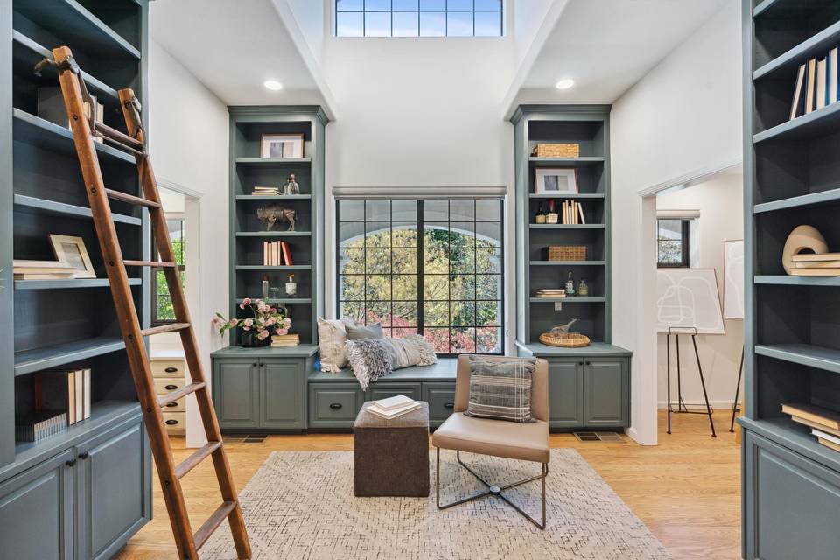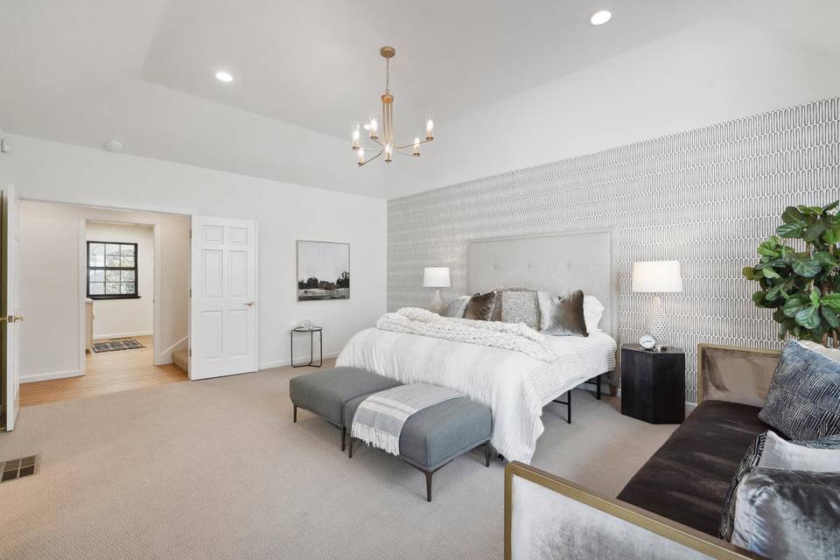

208 Valley Oaks Drive
Alamo, CA 94507Sale Price
$2,199,999
Property Type
Single-Family
Beds
4
Full Baths
2
½ Baths
1
Property Description
Welcome to this custom built Spanish style home located by Roundhill Country Club. Step inside to an open style formal entry, to the right is the heart of the home with a stunning floor to ceiling Venetian plaster fireplace, vaulted coffered shiplap ceiling with double tiered wagon wheel chandelier and full wet bar. The living room opens to a peaceful, expansive private deck with potential to expand and create your own backyard oasis. Features include a large open dining room with arches and high coffered ceiling, kitchen with dining nook, side patio and breakfast bar, two tone custom built cabinetry, Wolf five-burner gas cooktop, Thermador hood and new Bosch appliances, a library with vaulted ceiling, built-in bookshelves floor to ceiling, window seating and offices on each side, a large laundry room with a flexible bonus space currently a dark room and a large bonus finished storage room. Excellent location, a golf cart ride away from Roundhill Country Club, close to downtown, highly rated school district and commute access. You must come in person to see all of the custom features that make this home truly special.
Agent Information
Property Specifics
Property Type:
Single-Family
Estimated Sq. Foot:
3,224
Lot Size:
1.54 ac.
Price per Sq. Foot:
$682
Building Stories:
N/A
MLS ID:
a0UUc000001OFuzMAG
Source Status:
Active
Also Listed By:
Bay East and Contra Costa MLS: 41055499
Amenities
Vaulted Ceilings
Fireplace
Forced Air
Air Conditioning
Ceiling Fan
Central
Fireplace Gas
Fireplace Living Room
Carbon Monoxide Detector(S)
Prewired For Alarm System
Smoke Detector
Zoned
Leased
Multi/Zone
Fireplace Raised Hearth
Two Tone Custom Kitchen Cabinetry
Location & Transportation
Other Property Information
Summary
General Information
- Year Built: 1993
- Architectural Style: Spanish
Interior and Exterior Features
Interior Features
- Interior Features: Vaulted Ceilings, Two Tone Custom Kitchen Cabinetry, Spacious Primary Bedroom Two Walk-In Closets
- Living Area: 3,224 sq. ft.
- Total Bedrooms: 4
- Full Bathrooms: 2
- Half Bathrooms: 1
- Fireplace: Fireplace Gas, Fireplace Living room, Fireplace Raised Hearth
- Total Fireplaces: 1
Exterior Features
- Security Features: Carbon Monoxide Detector(s), Leased, Prewired for Alarm System, Smoke Detector
Structure
- Building Features: Expansive Living Room, Bonus Photography Dark Room and Storage Room
Property Information
Lot Information
- Lot Size: 1.54 ac.
Utilities
- Cooling: Air Conditioning, Ceiling Fan, Central, Multi/Zone
- Heating: Fireplace, Forced Air, Zoned
Estimated Monthly Payments
Monthly Total
$10,552
Monthly Taxes
N/A
Interest
6.00%
Down Payment
20.00%
Mortgage Calculator
Monthly Mortgage Cost
$10,552
Monthly Charges
$0
Total Monthly Payment
$10,552
Calculation based on:
Price:
$2,199,999
Charges:
$0
* Additional charges may apply
Similar Listings
All information is deemed reliable but not guaranteed. Copyright 2024 The Agency. All rights reserved.
Last checked: May 19, 2024, 11:44 PM UTC

