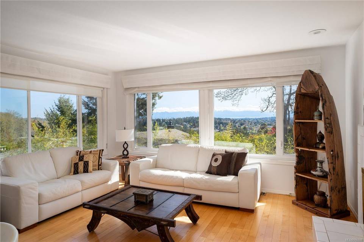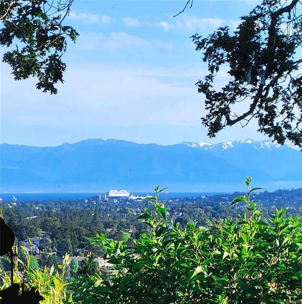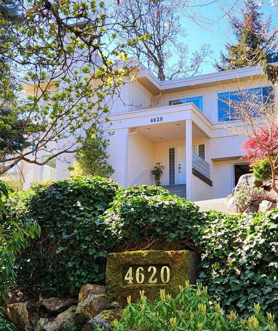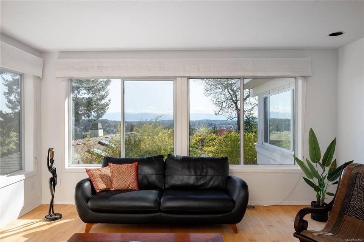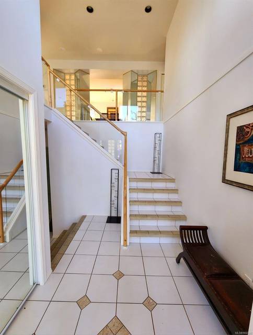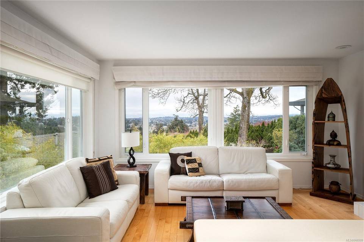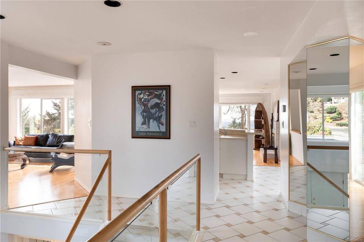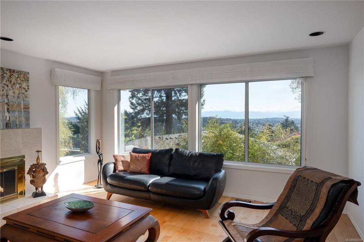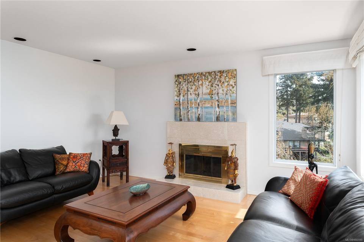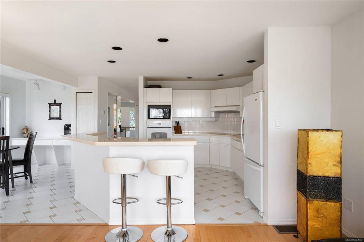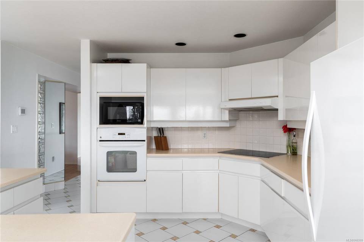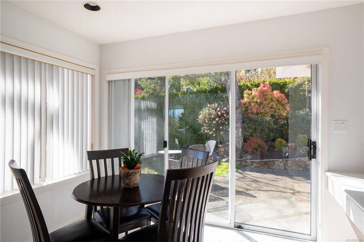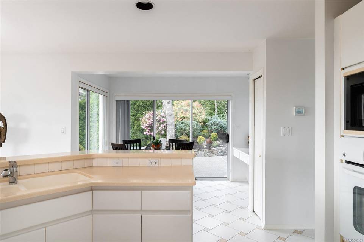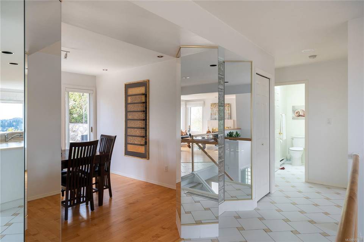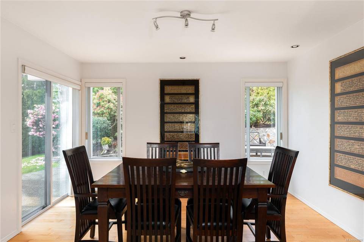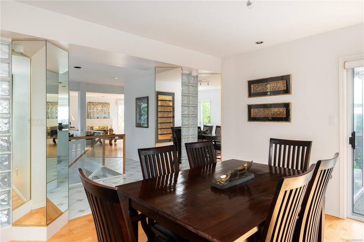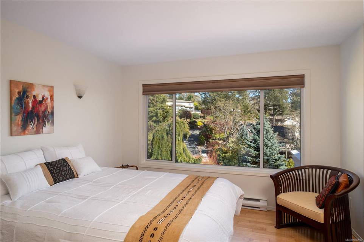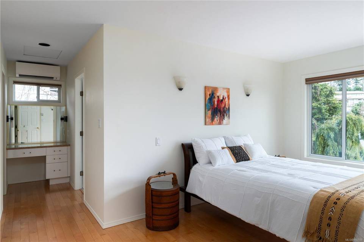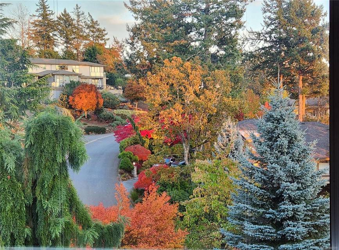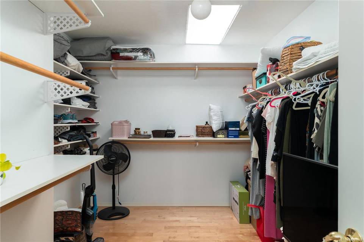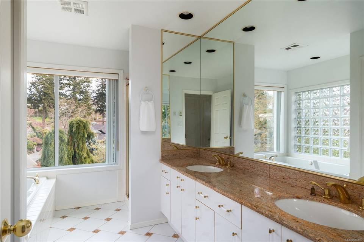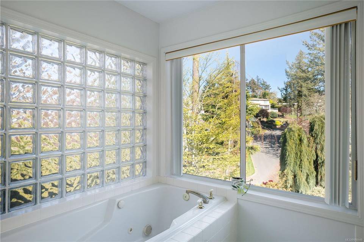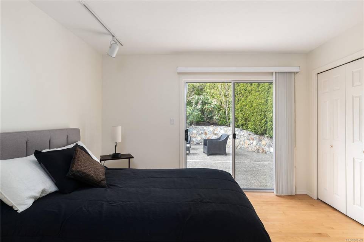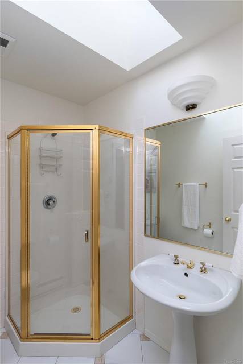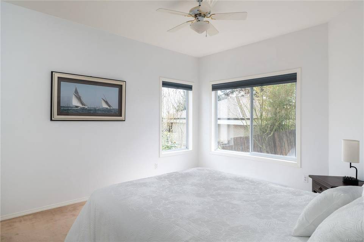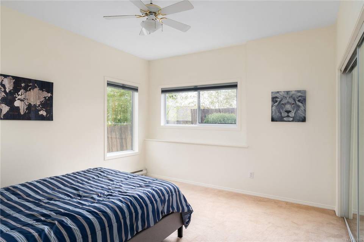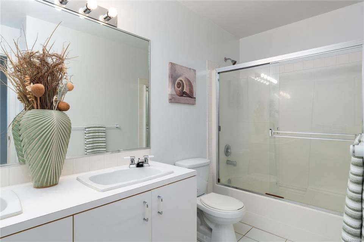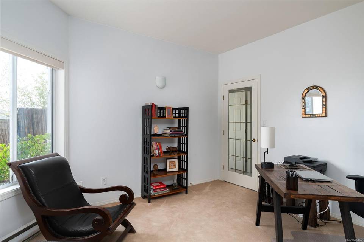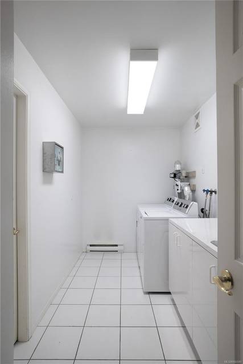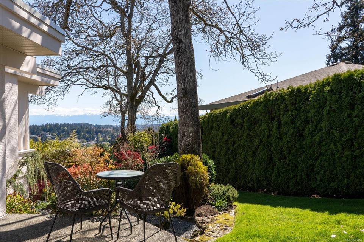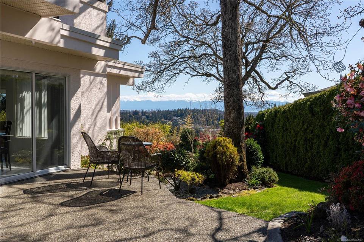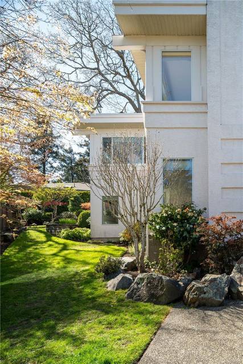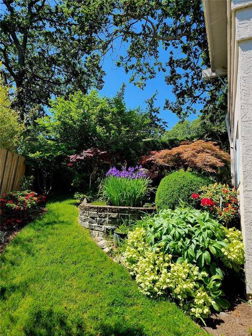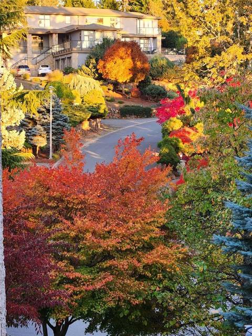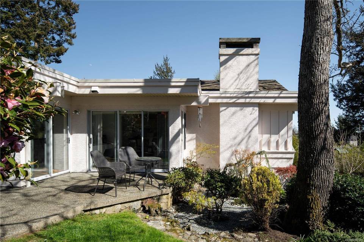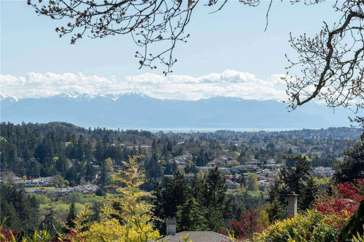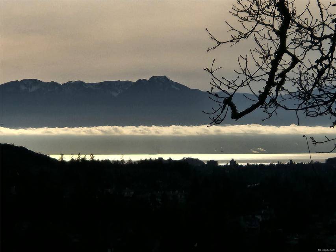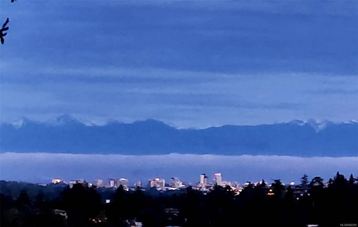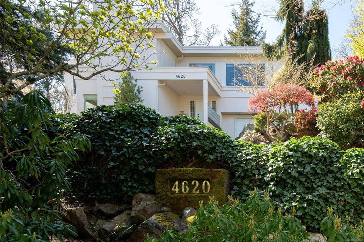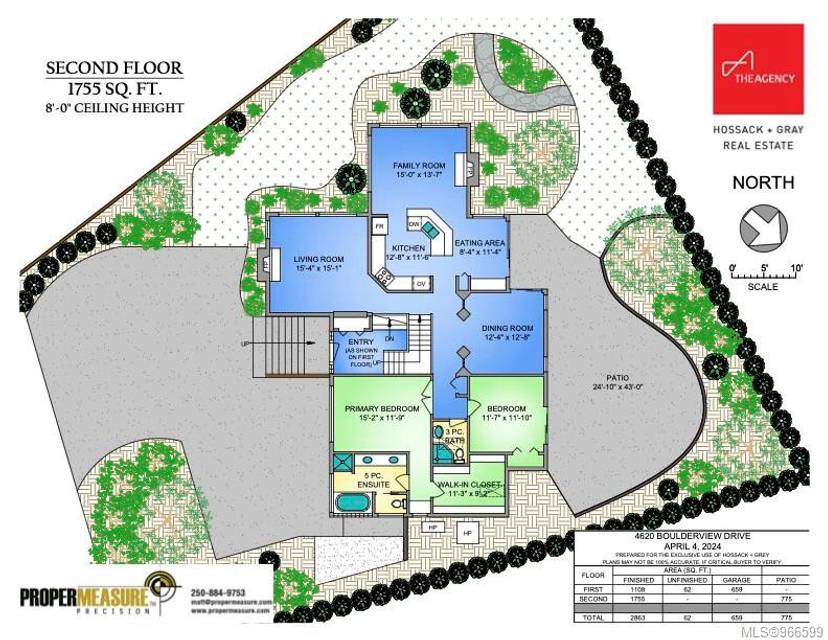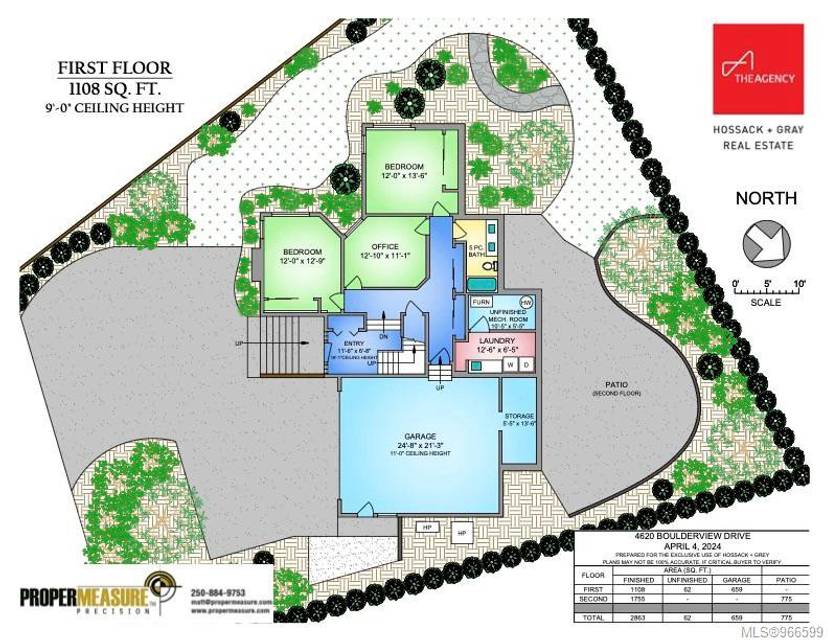

4620 Boulderwood Dr
Saanich, BC V8Y2V2, CanadaSale Price
CA$1,795,000
Property Type
Single-Family
Beds
4
Baths
3
Property Description
This home is all about the PANORAMIC VIEW! Do you love Broadmead but want more natural light? This is the one! This four bedroom, three bathroom home boasts a grand cathedral entrance leading to a seamless flow between its upper and lower levels. With breathtaking Ocean, City, and Mountain views, the open-concept design floods the living spaces with warm natural light. The upper level features a family room, kitchen, cozy breakfast nook, living room, formal dining area, guest bedroom, and a luxurious primary suite with an en-suite bathroom and walk-in closet. On the lower level, there are two additional bedrooms, a versatile recreation room, and a convenient laundry room, ensuring functionality for everyday living. The exterior includes a private patio and a stunning garden providing a tranquil outdoor oasis. A ten minute walk to Broadmead village, with great schools, the universities, parks, and recreational facilities nearby. You won't want to miss this one. (id:48757)
Agent Information
Property Specifics
Property Type:
Single-Family
Yearly Taxes:
Estimated Sq. Foot:
2,925
Lot Size:
0.23 ac.
Price per Sq. Foot:
Building Stories:
N/A
MLS® Number:
960889
Source Status:
Active
Also Listed By:
VIVA: 960889
Amenities
Heat Pump
Baseboard Heaters
Forced Air
Electric
Wood
Air Conditioned
Parking
Fireplace
Views & Exposures
City ViewMountain ViewOcean View
Location & Transportation
Other Property Information
Summary
General Information
- Structure Type: House
- Year Built: 1989
- Above Grade Finished Area: 2,863 sq. ft.
Parking
- Total Parking Spaces: 2
Interior and Exterior Features
Interior Features
- Living Area: 2,925 sq. ft.
- Total Bedrooms: 4
- Total Bathrooms: 3
- Full Bathrooms: 3
- Fireplace: Yes
- Total Fireplaces: 2
Exterior Features
- View: City view, Mountain view, Ocean view
Property Information
Lot Information
- Zoning: Residential
- Lot Features: Irregular lot size
- Lot Size: 0.23 ac.
- Lot Dimensions: 10019
Utilities
- Cooling: Air Conditioned
- Heating: Heat Pump, Baseboard heaters, Forced air, Electric, Wood
Estimated Monthly Payments
Monthly Total
$6,785
Monthly Taxes
Interest
6.00%
Down Payment
20.00%
Mortgage Calculator
Monthly Mortgage Cost
$6,331
Monthly Charges
Total Monthly Payment
$6,785
Calculation based on:
Price:
$1,319,853
Charges:
* Additional charges may apply
Similar Listings

The MLS® mark and associated logos identify professional services rendered by REALTOR® members of CREA to effect the purchase, sale and lease of real estate as part of a cooperative selling system. Powered by REALTOR.ca. Copyright 2024 The Canadian Real Estate Association. All rights reserved. The trademarks REALTOR®, REALTORS® and the REALTOR® logo are controlled by CREA and identify real estate professionals who are members of CREA.
Last checked: May 19, 2024, 6:33 PM UTC

