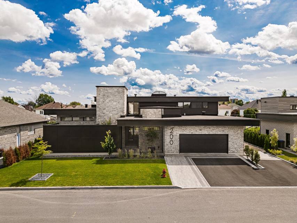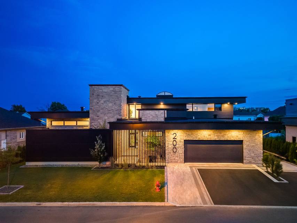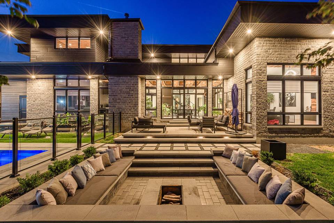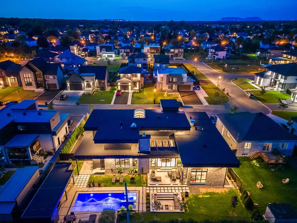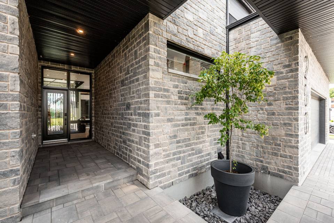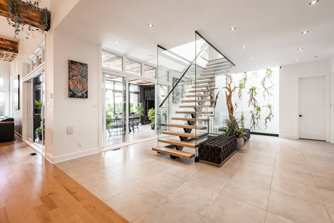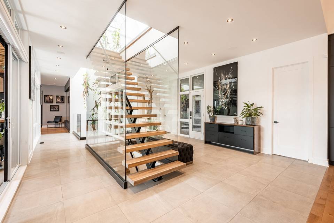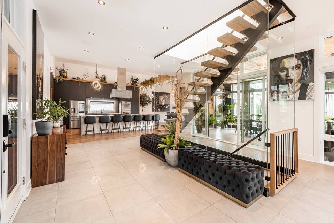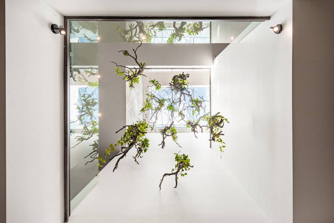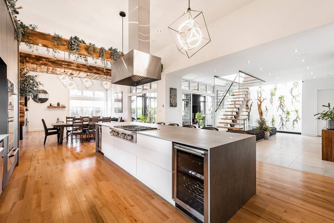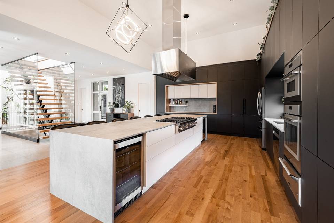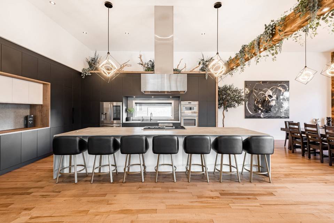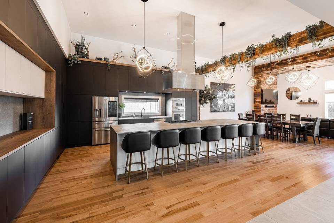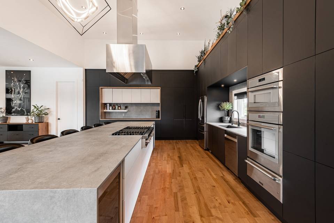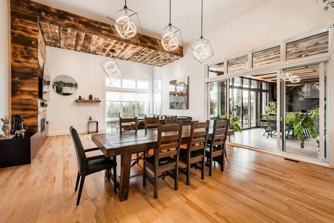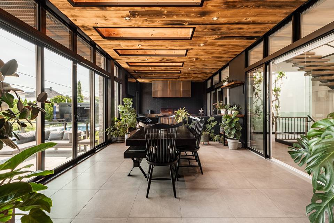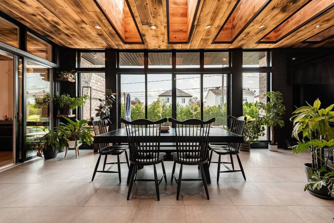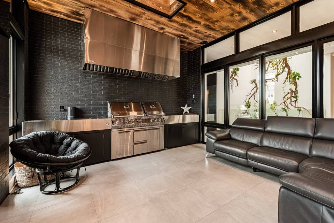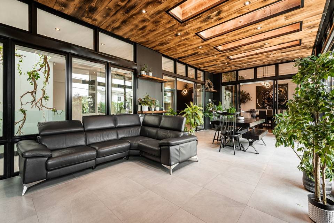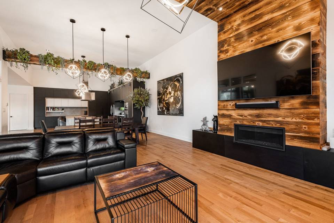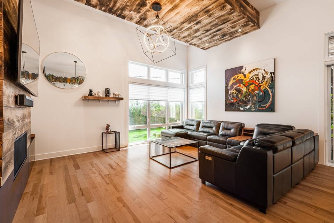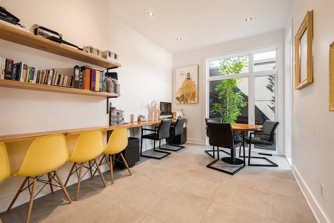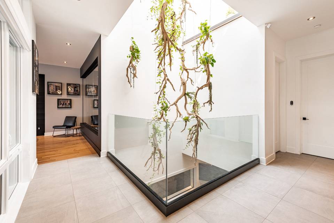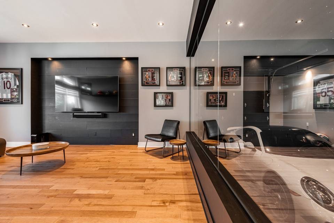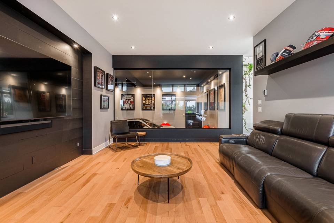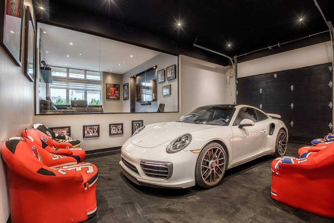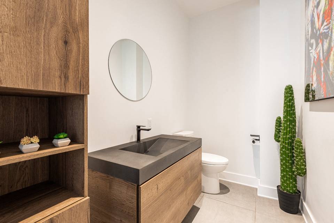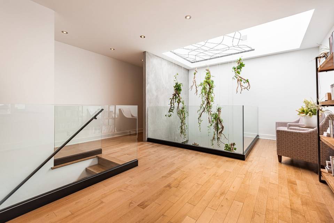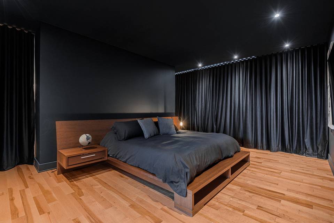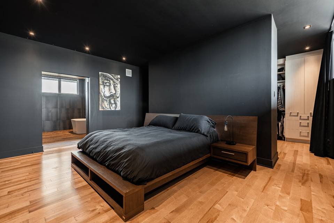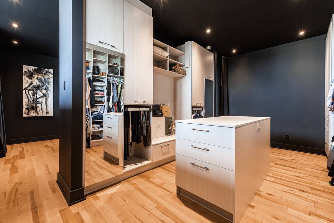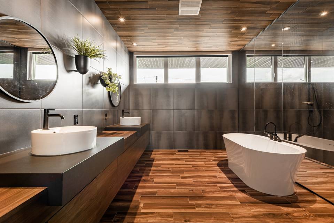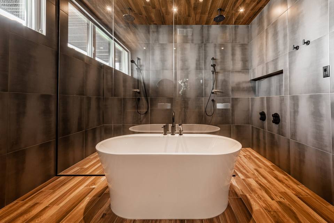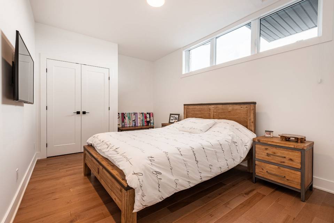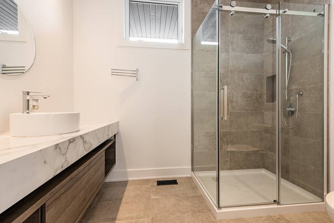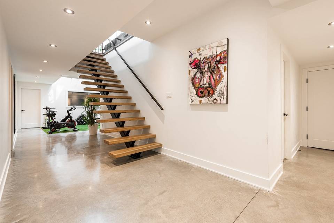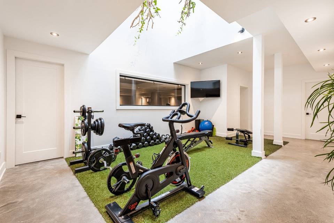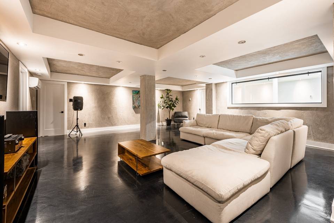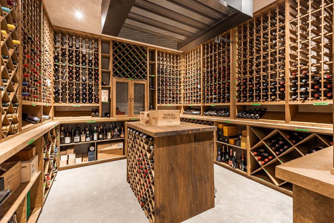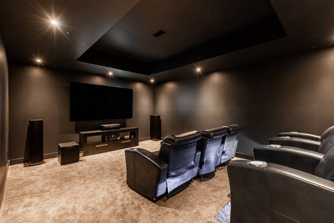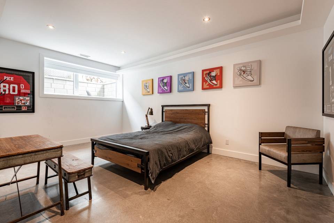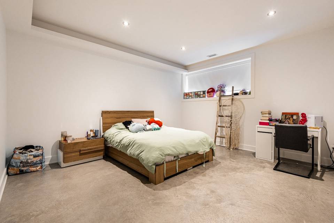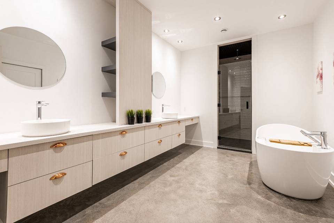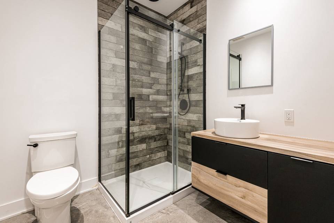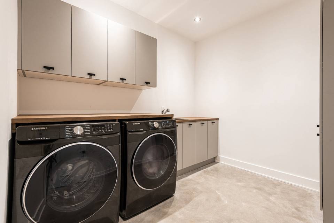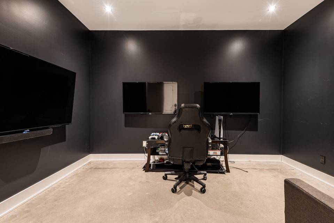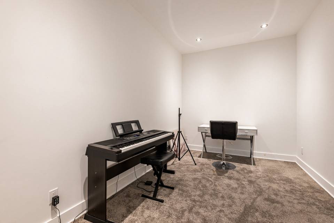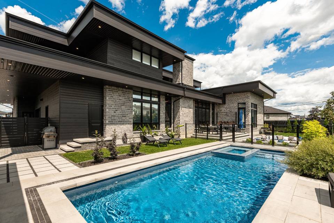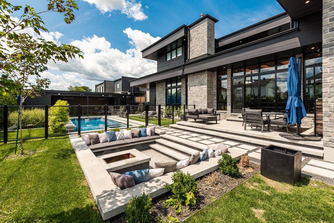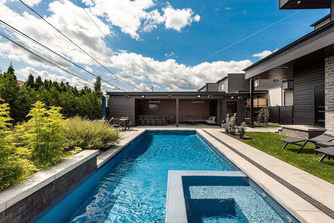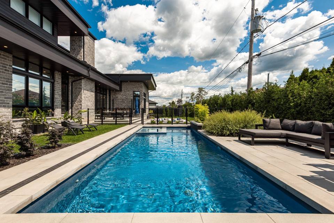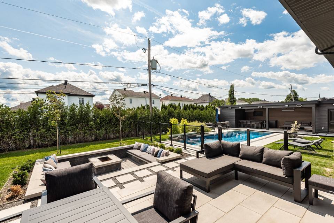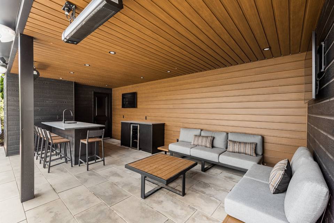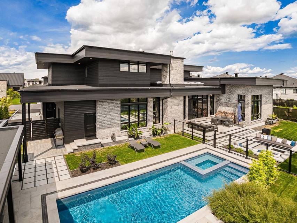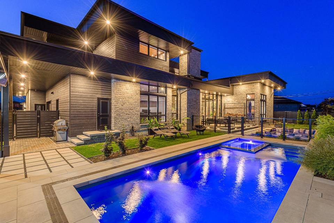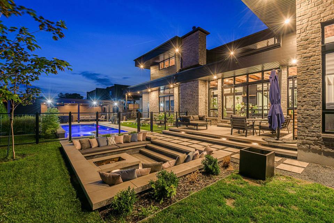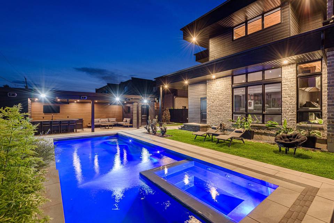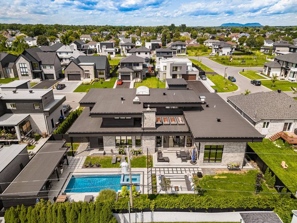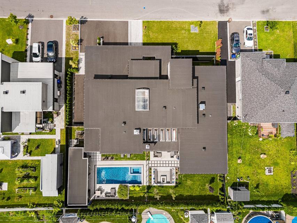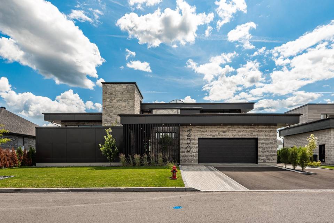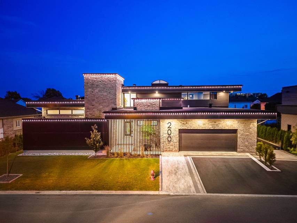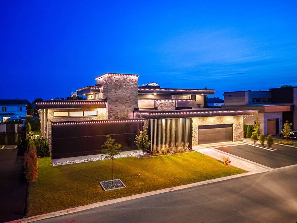

200 Rue Jules-Verne
Saint-Luc, Saint-Jean-Sur-Richelieu, QC J2W0K1, CanadaSale Price
CA$3,299,000
Property Type
House
Beds
5
Full Baths
4
½ Baths
2
Property Description
Magnificent upscale residence. Elegant, modern kitchen with central island, spacious dining room offering remarkable luminosity thanks to huge windows overlooking the courtyard and 2 living rooms, one of which offers an interior view of one of the garages. The master suite includes a walk-in closet and private bathroom. The basement features a gym, home theater and video game room. Outside, the courtyard boasts a sumptuous in-ground pool and a veranda offering a kitchen as well as a lounge area and outdoor fireplace, adding an extra touch to this already exceptional space.
Addenda:
FIRST FLOOR :
- This property is remarkable for its elegance and stunning fenestration, which lets in an abundance of natural light;
- Enjoy a vast open-plan living space with 14-foot ceilings, offering a spacious, airy and warm atmosphere;
- The elegant, modern kitchen is designed with quality materials and features a large granite center island for up to 7 guests;
- Specially designed space for your wine collection at the rear of the kitchen;
- 2 large living rooms, one with a direct view of one of the 2 garages;
- Direct access to the veranda from the dining room, veranda with full kitchen and outdoor living room for your utmost comfort;
- Spacious entrance hall with central glass staircase and skylight;
- Underfloor heating throughout the first floor
2ND FLOOR :
- 9-foot ceilings
- Incredible master suite featuring an en suite bathroom with bathtub and oversized glass shower, as well as a spacious walk-in closet;
- You'll also find a 2nd bedroom with its own private bathroom;
- Laundry room completely independent;
BASEMENT :
- Enjoy a spacious, perfectly appointed family room;
- Three additional bedrooms;
- A training room with natural light;
- Home theater room;
- Video game room;
- Music room;
- Two full bathrooms;
- A temperature-controlled wine cellar;
- A second, separate, enclosed laundry room
- 8- and 9-foot ceilings
- Heated floors throughout basement
EXTERIOR :
- Dream backyard with in-ground pool;
- Pool house-style terrace integrated into the garden shed, offering a dining and relaxation area;
- Well-appointed fireplace;
- Very private, fenced-in area bordered by a cedar hedge;
- 1 double garage and 1 single garage;
AREA :
- Quality of life assured, peaceful area, close to parks, schools and golf course;
- Close to all amenities;
**The living area indicated is gross and includes the basement.
Rooms:
Kitchen: level RC, 21.2x19.3 P, floor in
Kitchen: level RC, 6.5x19.3 P, floor in
Dining room: level RC, 19.3x14.3 P, floor in
Living room: level RC, 19.3x14.6 P, floor in
Home office: level RC, 15.2x10.3 P, floor in
Washroom: level RC, 9.2x5.0 P, floor in
Living room: level RC, 19.7x14.5 P, floor in
Veranda: level RC, 33.0x14.3 P, floor in
Walk-in closet: level RC, 16.5x10.0 P, floor in
Laundry room: level 2, 15.10x8.8 P, floor in
Primary bedroom: level 2, 12.9x19.0 P, floor in
Walk-in closet: level 2, 11.0x19.0 P, floor in
Bathroom: level 2, 14.7x14.9 P, floor in
Bedroom: level 2, 15.5x10.3 P, floor in
Bathroom: level 2, 6.4x9.4 P, floor in
Other: level 0, 13.0x25.0 P, floor in
Other: level 0, 13.8x18.6 P, floor in
Living room: level 0, 25.7x25.6 P, floor in
Other: level 0, 8.6x13.2 P, floor in
Playroom: level 0, 10.1x13.2 P, floor in
Bedroom: level 0, 15.0x14.6 P, floor in
Bathroom: level 0, 19.2x9.6 P, floor in
Bedroom: level 0, 18.6x11.9 P, floor in
Bathroom: level 0, 7.1x6.9 P, floor in
Bedroom: level 0, 15.0x14.6 P, floor in
Laundry room: level 0, 9.9x9.2 P, floor in
Storage: level 0, 29.3x11.3 P, floor in
Other: level 0, 13.0x10.7 P, floor in
Addenda:
FIRST FLOOR :
- This property is remarkable for its elegance and stunning fenestration, which lets in an abundance of natural light;
- Enjoy a vast open-plan living space with 14-foot ceilings, offering a spacious, airy and warm atmosphere;
- The elegant, modern kitchen is designed with quality materials and features a large granite center island for up to 7 guests;
- Specially designed space for your wine collection at the rear of the kitchen;
- 2 large living rooms, one with a direct view of one of the 2 garages;
- Direct access to the veranda from the dining room, veranda with full kitchen and outdoor living room for your utmost comfort;
- Spacious entrance hall with central glass staircase and skylight;
- Underfloor heating throughout the first floor
2ND FLOOR :
- 9-foot ceilings
- Incredible master suite featuring an en suite bathroom with bathtub and oversized glass shower, as well as a spacious walk-in closet;
- You'll also find a 2nd bedroom with its own private bathroom;
- Laundry room completely independent;
BASEMENT :
- Enjoy a spacious, perfectly appointed family room;
- Three additional bedrooms;
- A training room with natural light;
- Home theater room;
- Video game room;
- Music room;
- Two full bathrooms;
- A temperature-controlled wine cellar;
- A second, separate, enclosed laundry room
- 8- and 9-foot ceilings
- Heated floors throughout basement
EXTERIOR :
- Dream backyard with in-ground pool;
- Pool house-style terrace integrated into the garden shed, offering a dining and relaxation area;
- Well-appointed fireplace;
- Very private, fenced-in area bordered by a cedar hedge;
- 1 double garage and 1 single garage;
AREA :
- Quality of life assured, peaceful area, close to parks, schools and golf course;
- Close to all amenities;
**The living area indicated is gross and includes the basement.
Rooms:
Kitchen: level RC, 21.2x19.3 P, floor in
Kitchen: level RC, 6.5x19.3 P, floor in
Dining room: level RC, 19.3x14.3 P, floor in
Living room: level RC, 19.3x14.6 P, floor in
Home office: level RC, 15.2x10.3 P, floor in
Washroom: level RC, 9.2x5.0 P, floor in
Living room: level RC, 19.7x14.5 P, floor in
Veranda: level RC, 33.0x14.3 P, floor in
Walk-in closet: level RC, 16.5x10.0 P, floor in
Laundry room: level 2, 15.10x8.8 P, floor in
Primary bedroom: level 2, 12.9x19.0 P, floor in
Walk-in closet: level 2, 11.0x19.0 P, floor in
Bathroom: level 2, 14.7x14.9 P, floor in
Bedroom: level 2, 15.5x10.3 P, floor in
Bathroom: level 2, 6.4x9.4 P, floor in
Other: level 0, 13.0x25.0 P, floor in
Other: level 0, 13.8x18.6 P, floor in
Living room: level 0, 25.7x25.6 P, floor in
Other: level 0, 8.6x13.2 P, floor in
Playroom: level 0, 10.1x13.2 P, floor in
Bedroom: level 0, 15.0x14.6 P, floor in
Bathroom: level 0, 19.2x9.6 P, floor in
Bedroom: level 0, 18.6x11.9 P, floor in
Bathroom: level 0, 7.1x6.9 P, floor in
Bedroom: level 0, 15.0x14.6 P, floor in
Laundry room: level 0, 9.9x9.2 P, floor in
Storage: level 0, 29.3x11.3 P, floor in
Other: level 0, 13.0x10.7 P, floor in
Agent Information

Courtier immobilier résidentiel | Residential Real Estate Broker
(514) 664-2288
charles-olivier.myre@theagencyre.com
The Agency
Property Specifics
Property Type:
House
Estimated Sq. Foot:
14,070
Lot Size:
0.32 ac.
Price per Sq. Foot:
Building Stories:
N/A
MLS® Number:
11545819
Source Status:
Active
Amenities
Air Circulation
Natural Gas
Ventilation System
Central Heat Pump
Outdoor
Garage
Bedroom In Basement
6 Feet And Over
Finished Basement
Wood Fireplace
Gas Stove
Window Coverings
Permanent House Lights
Camera System.
Inground
Parking
Location & Transportation
Other Property Information
Summary
General Information
- Year Built: 2020
- Architectural Style: Detached
Parking
- Total Parking Spaces: 4
- Parking Features: Outdoor, Garage
- Garage Spaces: 4
Interior and Exterior Features
Interior Features
- Living Area: 0.32 ac.
- Total Bedrooms: 5
- Full Bathrooms: 4
- Half Bathrooms: 2
- Fireplace: Wood fireplace, Gas stove
- Other Equipment: Ventilation system, Central heat pump, Wall-mounted heat pump
Pool/Spa
- Pool Features: Inground
Structure
- Construction Materials: Brick
- Foundation Details: Poured concrete
- Basement: Bedroom in basement, 6 feet and over, Finished basement
Property Information
Lot Information
- Zoning: Residential
- Lot Size: 0.32 ac.
- Lot Dimensions: 33.52x38.17
- Fencing: Fenced, Land / Yard lined with hedges, Landscape
- Road Surface Type: Asphalt, Double width or more
- Topography: Flat
Utilities
- Heating: Air circulation, Natural gas
- Water Source: Municipality
- Sewer: Municipal sewer
Estimated Monthly Payments
Monthly Total
$11,635
Monthly Taxes
N/A
Interest
6.00%
Down Payment
20.00%
Mortgage Calculator
Monthly Mortgage Cost
$11,635
Monthly Charges
Total Monthly Payment
$11,635
Calculation based on:
Price:
$2,425,735
Charges:
* Additional charges may apply
Similar Listings
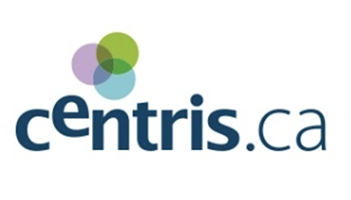
Listing information provided by the CENTRIS.ca. The amounts displayed are for information purposes only and do not include GST/TVQ taxes, if applicable. All information is deemed reliable but not guaranteed. Copyright 2024 CENTRIS. All rights reserved.
Last checked: May 19, 2024, 1:08 PM UTC
